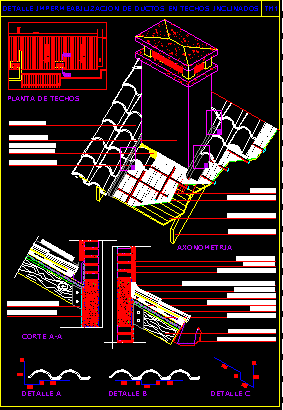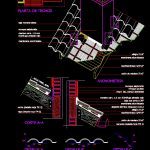ADVERTISEMENT

ADVERTISEMENT
Waterproof Of Poofs DWG Detail for AutoCAD
Detail waterproof ducts at inclined roofs
Drawing labels, details, and other text information extracted from the CAD file (Translated from Spanish):
detail waterproofing of ducts in inclined roofs, pending, roofing plant, cement mortar with water-repellent painted red, thermal insulation, Alphabet, machiembrado, wooden cabio, tile with cut, aluminized membrane, thick plaster, revoke salpicrette, lad wall common fireplace, water pend., cut, aluminized membrane, wooden cabio, machiembrado, Alphabet, aluminized membrane, cement mortar with water-repellent painted red, revoke salpicrette, Roman tile siena, axonometry, beam sheet tm, union leaf tm, detail, tm leaf gutter
Raw text data extracted from CAD file:
| Language | Spanish |
| Drawing Type | Detail |
| Category | Construction Details & Systems |
| Additional Screenshots |
 |
| File Type | dwg |
| Materials | Wood |
| Measurement Units | |
| Footprint Area | |
| Building Features | Fireplace |
| Tags | autocad, barn, cover, dach, DETAIL, ducts, DWG, hangar, inclined, lagerschuppen, roof, roofs, shed, structure, terrasse, toit, waterproof |
ADVERTISEMENT
