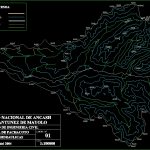ADVERTISEMENT

ADVERTISEMENT
Watershed Plan Pachacoto DWG Plan for AutoCAD
Watershed Plan Pachacoto; including contours; primary rivers; secondary and tertiary; and the perimeter of the area Pachacoto.
Drawing labels, details, and other text information extracted from the CAD file (Translated from Spanish):
hydraulic structures, civil engineering faculty, pachacoto basin, national university of ancash santiago antunez de mayolo, project, date, course, esc :, sheet no, perimeter level curves primary river secondary river terceario river, legend
Raw text data extracted from CAD file:
| Language | Spanish |
| Drawing Type | Plan |
| Category | Handbooks & Manuals |
| Additional Screenshots |
 |
| File Type | dwg |
| Materials | Other |
| Measurement Units | Metric |
| Footprint Area | |
| Building Features | |
| Tags | autocad, contours, DWG, including, perimeter, plan, primary, rivers, secondary |
ADVERTISEMENT
