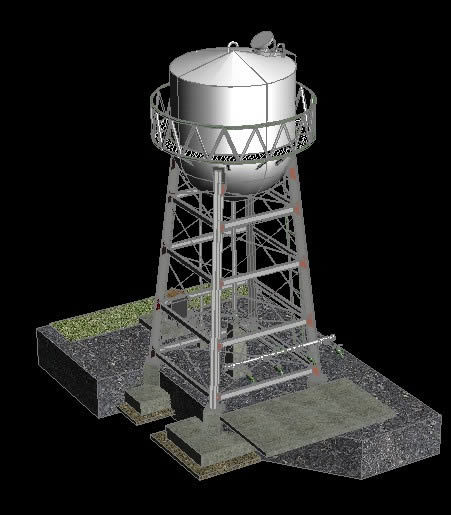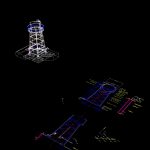
Watertank 3D DWG Model for AutoCAD
Water tank
Drawing labels, details, and other text information extracted from the CAD file:
roof plate, g.i pipe, thk. ladder, thk. expanded metal catwalk, railing, thk. shell plate, round bars, plate thk., railing, support, buckle, rod, thk. bottom plate, pipe, thk. gusset plate, thk. channel, rod, thk. base plate, outline, gi pipe sch. coupling connection, gi pipe sch. casing connection, pump capacity, thk. concrete, thk. ladder, pipe, vent, inlet, pipe, inlet, pipe, stub, reducer, elbow, valve, thk concrete pavement, pipe, elbow, valve, main, pipe, pipe, cap, tee, pipe, tee, cap, valve, thk concrete pavement, pipe, cap, pipe, roof plate, g.i pipe, thk. ladder, thk. expanded metal catwalk, railing, thk. shell plate, round bars, plate thk., railing, support, buckle, rod, thk. bottom plate, pipe, thk. gusset plate, thk. channel, rod, thk. base plate, outline, gi pipe sch. coupling connection, gi pipe sch. casing connection, pump capacity, var., thk. concrete, thk. ladder, pipe, vent, inlet, pipe, inlet, pipe, stub, reducer, elbow, valve, thk concrete pavement, pipe, elbow, valve, main, pipe, pipe, cap, tee, pipe, tee, cap, pipe
Raw text data extracted from CAD file:
| Language | English |
| Drawing Type | Model |
| Category | Mechanical, Electrical & Plumbing (MEP) |
| Additional Screenshots |
 |
| File Type | dwg |
| Materials | Concrete |
| Measurement Units | |
| Footprint Area | |
| Building Features | |
| Tags | autocad, DWG, einrichtungen, facilities, gas, gesundheit, l'approvisionnement en eau, la sant, le gaz, machine room, maquinas, maschinenrauminstallations, model, provision, tank, wasser bestimmung, water, water tank |
