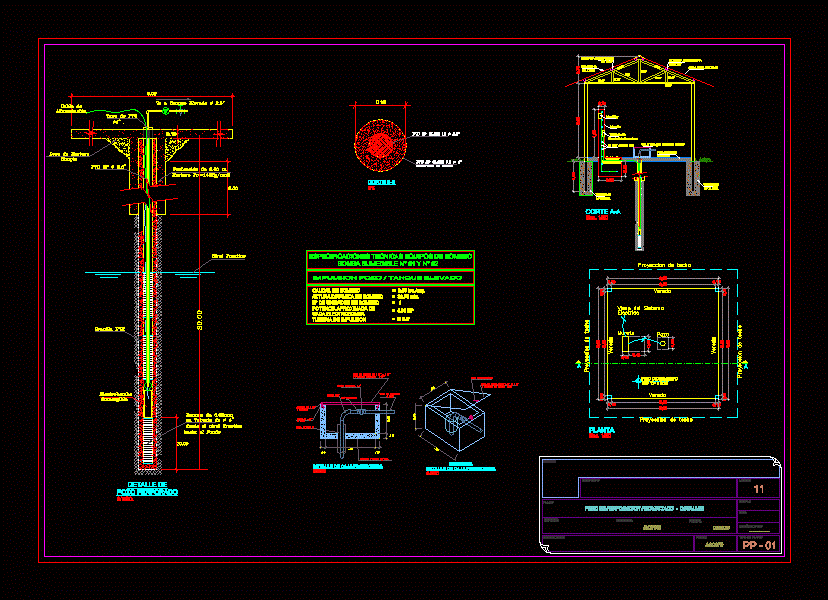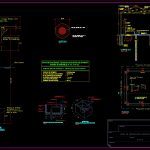
Well Drilling DWG Detail for AutoCAD
DETAIL OF INSTALLATION OF A WELL
Drawing labels, details, and other text information extracted from the CAD file (Translated from Spanish):
Pvc sp class, Filter grooving, cut, Each electric pump, Approximate power, High tank, Sumegible pump, Technical specifications pumping equipment, Mts., Of pumping units, Dynamic pumping height, Pumping rate, Power pipe, Finished floor, cement, cut, Zing calamine, ground, natural, ground, natural, Esc., Cable, feeding, Go high tank, Board of, automatic control, measurer, Wall, plant, Esc., Roof projection, Roof projection, cement floor, sidewalk, Wall, water well, Wood strap, Wood strap, Calamine, In tubing, From the water level, Electric pump, submersible, water table, gravel, Cable, feeding, Mortar slab, simple, Go high tank, Protection of, mortar, Pvc cover, detail of, Perforated well, Slot, All the way, Pvc sp, Zing, Comes from the system, electric, Hinge, Pvc tube, Angle steel plate, Padlock, mortar, adapter, Angle steel plate, Universal union, curve, Pvc sap pipe, Protective box detail, Of protective box, Projected drilling rig details, entity:, draft:, district:, province:, region:, Consultant, flat:, scale:, Cad:, designed by:, sheet:, date:, Type of plane:, Maynas, Loreto, entity:, draft:, district:, province:, region:, Consultant, flat:, scale:, Cad:, designed by:, sheet:, date:, Type of plane:, Loreto, August
Raw text data extracted from CAD file:
| Language | Spanish |
| Drawing Type | Detail |
| Category | Mechanical, Electrical & Plumbing (MEP) |
| Additional Screenshots |
 |
| File Type | dwg |
| Materials | Steel, Wood |
| Measurement Units | |
| Footprint Area | |
| Building Features | Car Parking Lot |
| Tags | autocad, DETAIL, details, drilling, DWG, einrichtungen, facilities, gas, gesundheit, installation, l'approvisionnement en eau, la sant, le gaz, machine room, maquinas, maschinenrauminstallations, provision, wasser bestimmung, water |
