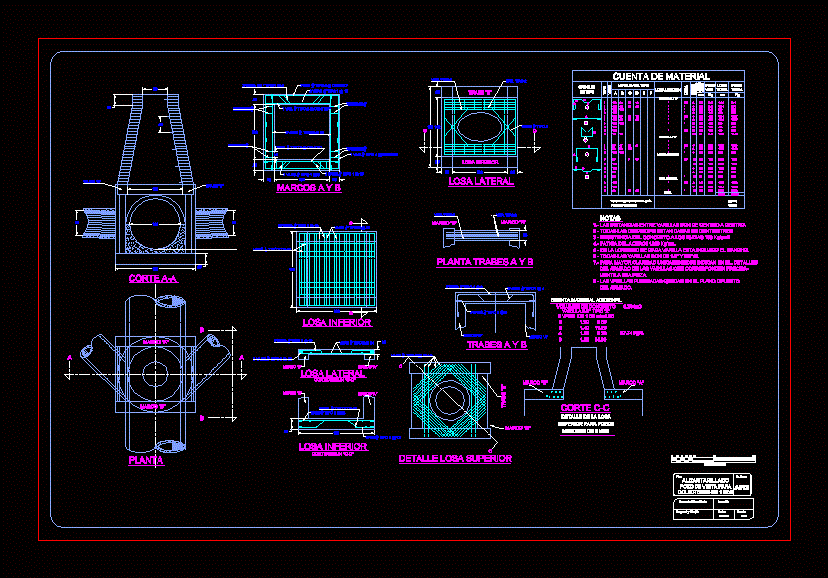
Well Visit To Collector 122mø DWG Plan for AutoCAD
Storm sewer plan showing details of a manhole to a collector of Ø 1.22m. partition formed and reinforced concrete.
Drawing labels, details, and other text information extracted from the CAD file (Translated from Spanish):
cut, frames, Lower slab, Lower slab, Lock, Side slab, framework, Floor plan, frames, Trabes, Side slabs, Lower slab, total, Volume medium cane, Concrete volume, sketch, Type, Long each type, location, kind, Vars, Diam., number, From vars., Long, Vars, weight, Var., Long, total, weight, total, Material account, Trabes, Lock, framework, Detail upper slab, cut, framework, Account additional material, Concrete volume, Rod type, Vars From mts, Kgrs., Slab detail, Upper well, Min., centimeters, sewerage, Well for, Collectors, The distances between rods are center-centered., All distances are given in centimeters., Concrete resistance on days, Fatigue, In the length of each rod the hook is included., All the rods are of ø., For clarity only they are indicated in details, The assembly of the corresponding rods, Mind that piece., The dotted rods are in the opposite plane, Of the armado., Notes, framework, plant, framework, Side slab, Cut according to, Lower slab, Cut according to, framework, flat:, do not. flat:, Technical area manager, I raise:, Projected drew:, date:, scale:
Raw text data extracted from CAD file:
Drawing labels, details, and other text information extracted from the CAD file (Translated from Spanish):
cut, frames, Lower slab, Lower slab, Lock, Side slab, framework, Floor plan, frames, Trabes, Side slabs, Lower slab, total, Volume medium concrete reed, Concrete volume, sketch, Of type, Long each type, location, kind, Vars, Diam., number, Of vars., Long, Vars, weight, Var., Long, total, weight, total, Material account, Trabes, Lock, framework, Detail upper slab, cut, framework, Account additional material, Concrete volume, Rod type, Vars From mts, Kgrs., Slab detail, Upper well, Min., centimeters, sewerage, Well for, Collectors, The distances between rods are center-centered., All distances are given in centimeters., Concrete strength on days, Fatigue, In the length of each rod the hook is included., All the rods are of ø., For clarity only they are indicated in details, The assembly of the corresponding rods, Mind that piece., The dotted rods are in the opposite plane, Of the armado., Notes, framework, plant, framework, Side slab, Cut according to, Lower slab, Cut according to, framework, flat:, do not. flat:, Technical area manager, I raise:, Projected drew:, date:, scale:
Raw text data extracted from CAD file:
| Language | Spanish |
| Drawing Type | Plan |
| Category | Water Sewage & Electricity Infrastructure |
| Additional Screenshots | |
| File Type | dwg |
| Materials | Concrete, Other |
| Measurement Units | |
| Footprint Area | |
| Building Features | Car Parking Lot |
| Tags | autocad, collector, details, DWG, formed, kläranlage, manhole, partition, plan, reinforced, sewer, sewerage, showing, storm, treatment plant, visit, well |
