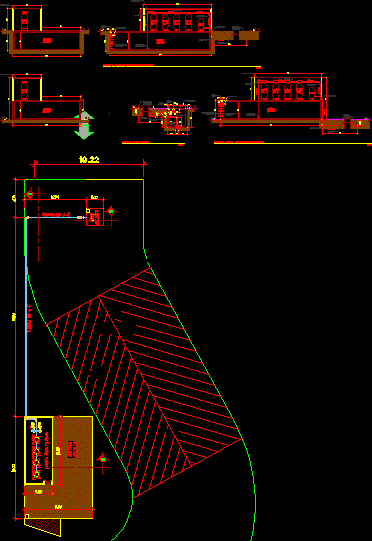
Well Water Uptake And Transfer Mechanisms DWG Full Project for AutoCAD
Project consisting of water uptake from a well mechanical transfer that directs it toward various filters, and then to a water tanker.
Drawing labels, details, and other text information extracted from the CAD file (Translated from Spanish):
emergency exit, Width: mts, emergency exit, Width: mts, entry, emergency exit, Width: mts, emergency exit, Width: mts, emergency exit, Width: mts, Sanitary, departure, dinning room, Canteens, Sanitary, Orange county, owner, planner, scale:, date:, archive:, drawing:, calculation:, revised:, design:, content:, draft:, sheet:, Revisions modifications:, date:, description:, revised, Orange tree, variable, variable, Revisions modifications:, date:, description:, revised:, draft:, content:, design:, revised:, drawing:, calculation:, archive:, scale:, date:, sheet:, planner, owner, variable, Hg pipe, variable, Section c ‘mechanical well esc., Section b ‘option tank of filters cis esc., variable, variable, Section b ‘option tank of filters cis esc., For filters
Raw text data extracted from CAD file:
| Language | Spanish |
| Drawing Type | Full Project |
| Category | Mechanical, Electrical & Plumbing (MEP) |
| Additional Screenshots |
 |
| File Type | dwg |
| Materials | |
| Measurement Units | |
| Footprint Area | |
| Building Features | |
| Tags | autocad, consisting, DWG, einrichtungen, facilities, filters, full, gas, gesundheit, l'approvisionnement en eau, la sant, le gaz, machine room, maquinas, maschinenrauminstallations, mechanical, Project, provision, tank, tanker, transfer, uptake, wasser bestimmung, water |
