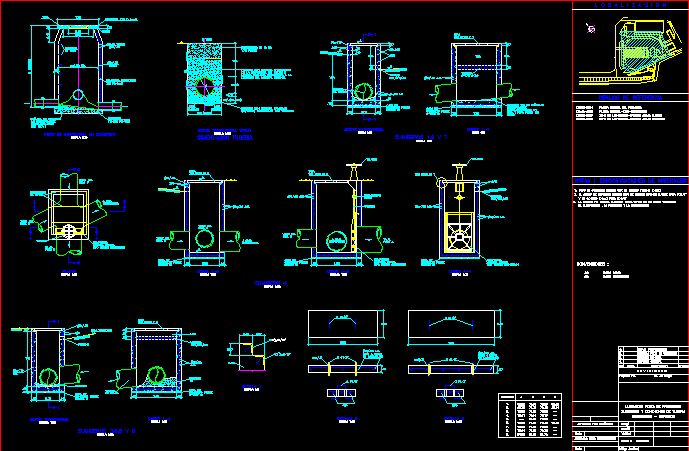
Wells And Drains DWG Block for AutoCAD
Drains and connections of pipes – Dimensions and reinforcement
Drawing labels, details, and other text information extracted from the CAD file (Translated from Spanish):
H: variable, Var., Var., Var., Var, Var., Min., variable, Min., reinforced concrete, concrete, top, typical, Typical ring, H: variable, scale, Concrete inspection well, Var., tube, Filled with material from, Of the without roots, Compacted matter, Density of the original material, Track structure, Vibration compacted, Filled with granular material, Typical cross-section, scale, Alignment, The pipeline should not be covered until they have been verified, Sinks pipe connections, Filling sale of products, date, Code file, Approved for construction, Approved by designer, date, Reinforcement dimensions, Indicated, scale, I verify, design, drawing, Project no. do not. Of charge, date, Rev, description, Conventions, Approved, The reinforcing steel must be of quality for, Notes material specifications, All concrete must be of quality, from to, Rainwater zone, plant, General project plan, Reference drawings, beam, window, A.d., mortar, layer of, Poor concrete, pipeline, Output, cut, scale, Var, window, A.d., mortar, Poor concrete, layer of, Pav. finished, window, A.d., Poor concrete, layer of, pipeline, Output, Var., Var., window, beam, A.d., layer of, poor, Mortar of canuelas, Var., cut, scale, cross-section, scale, Sinks, scale, gate, Vertical guided, plant, scale, Poor concrete, layer of, scale, cut, scale, cut, scale, box, Separator, box, Comes from, Sum, go to, water well, Sum, Comes from, Separator, box, Comes from, Sum, Comes from, Sum, go to, water well, A.d., layer of, Poor concrete, window, see detail, Tapas, projection, Poor concrete, layer of, A.d., steering wheel, Oily water zone, Wall, detail, scale, Min., Torino type, Comes from, Torino type, Vertical guided, gate, Vertical guided, Torino type, gate, steering wheel, stem, Bearings, Guides, Integrally, Waterproofed in, Sika for all, Boxes, scale, cross-section, Pipe foundation, scale, Sinks, steering wheel, sink, scale, Tapas, A.d., A.d., Tapas, top, see detail, top, see detail, top, scale, detail, scale, see detail, top, Patios, A.c., A.d., Both directions, both faces, sink, General Review, Canuela in mortar, Integrally, With sika, Waterproof, stairs, of cat, General Review, Concrete pit canyon, According to construction
Raw text data extracted from CAD file:
| Language | Spanish |
| Drawing Type | Block |
| Category | Water Sewage & Electricity Infrastructure |
| Additional Screenshots |
 |
| File Type | dwg |
| Materials | Concrete, Steel |
| Measurement Units | |
| Footprint Area | |
| Building Features | Deck / Patio, Car Parking Lot |
| Tags | autocad, block, connections, dimensions, drains, DWG, kläranlage, pipes, reinforcement, treatment plant, wells |
