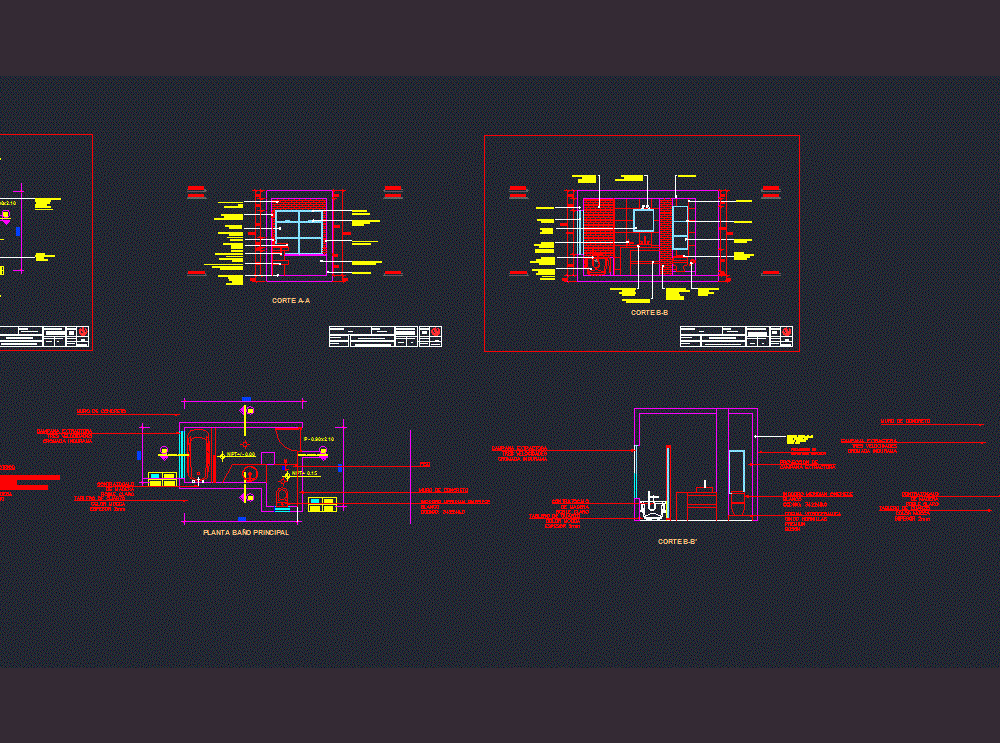
Wet Core DWG Block for AutoCAD
Kitchen and bathroom floor. Anotacions cuts specified
Drawing labels, details, and other text information extracted from the CAD file (Translated from Spanish):
Master bathroom plant, Master bathroom plant, Master bathroom plant, cut, Kitchenette, scale, cut, Master bathroom plant, Clear, Projection of extractor, One piece montecarlo white brand: casinelli, tempered glass, Rok peak lavatory mixer brand: vainsa, cut, One piece montecarlo white casinelli, polished concrete, sheet:, scale:, date:, section:, cycle:, Upc faculty:, design, draft:, student:, course:, Jasmin linares boluarte, bath, flat:, general plant, Color texture liner, sheet:, scale:, date:, section:, cycle:, Upc faculty:, design, draft:, student:, course:, Jasmin linares boluarte, bath, flat:, cut, Color texture liner, sheet:, scale:, date:, section:, cycle:, Upc faculty:, design, draft:, student:, course:, Jasmin linares boluarte, bath, flat:, cut, Color texture liner, Lavatory square white crockery brand: toto Ref:
Raw text data extracted from CAD file:
| Language | Spanish |
| Drawing Type | Block |
| Category | Bathroom, Plumbing & Pipe Fittings |
| Additional Screenshots | |
| File Type | dwg |
| Materials | Concrete, Glass |
| Measurement Units | |
| Footprint Area | |
| Building Features | Car Parking Lot |
| Tags | autocad, bathroom, block, core, cuts, DWG, floor, instalação sanitária, installation sanitaire, kitchen, sanitärinstallation, sanitary installation, toilet, wet |
