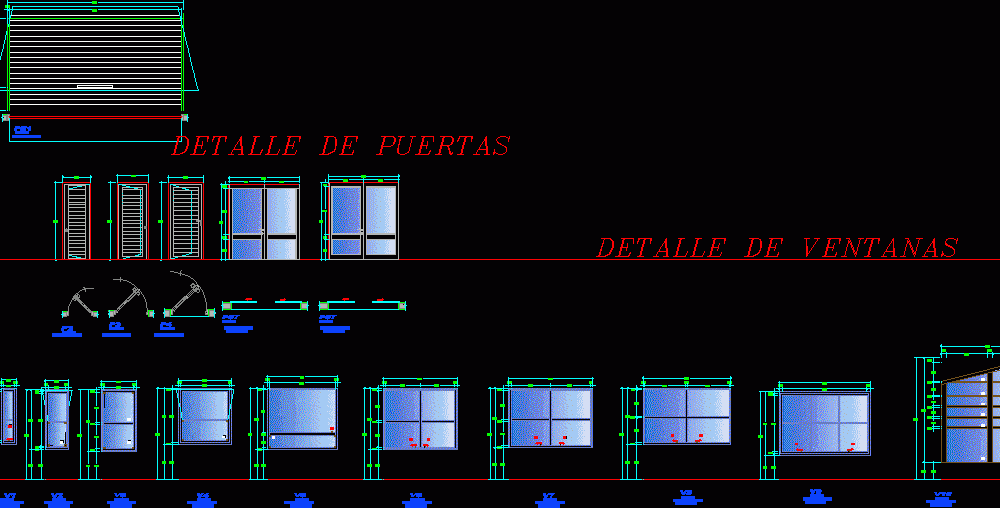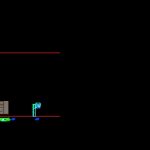ADVERTISEMENT

ADVERTISEMENT
Window Details DWG Detail for AutoCAD
WINDOW AND DOORS
Drawing labels, details, and other text information extracted from the CAD file (Translated from Spanish):
graffiti, matched lift door, lift, entrance to parking, ramc, detached house, architecture detail of doors screens, floor:, design:, owner :, date :, scale :, drawing :, project:, location, revised:, sr . luis díaz coz y sra., district: llacanora, department: cajamarca, province: cajamarca, caserio: yanamarca, concrete table with red ceramic, terrace, architecture detail of windows, detail of doors, detail of windows, architecture detail of doors
Raw text data extracted from CAD file:
| Language | Spanish |
| Drawing Type | Detail |
| Category | Doors & Windows |
| Additional Screenshots |
 |
| File Type | dwg |
| Materials | Concrete, Other |
| Measurement Units | Metric |
| Footprint Area | |
| Building Features | Garden / Park, Parking |
| Tags | autocad, DETAIL, details, doors, DWG, window |
ADVERTISEMENT

