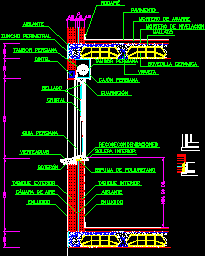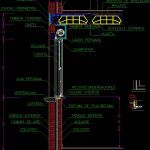ADVERTISEMENT

ADVERTISEMENT
Window Guillotine – Section DWG Section for AutoCAD
– Wall and forges – Vertical section wooden guillotine
Drawing labels, details, and other text information extracted from the CAD file (Translated from Galician):
beam, ceramic swivel, perimeter zuncho, leveling mortar, grip mortar, pavement, lintel, exterior partition, air chamber, interior partition, insulating, plastering, skirting, blind guide, glass, sealing, garrison, blind drawer, blind drum , interior solera, vierteaguas, mallazo, polyurethane foam, recogecondensaciones, goterón
Raw text data extracted from CAD file:
| Language | Other |
| Drawing Type | Section |
| Category | Doors & Windows |
| Additional Screenshots |
 |
| File Type | dwg |
| Materials | Glass, Wood, Other |
| Measurement Units | Metric |
| Footprint Area | |
| Building Features | |
| Tags | autocad, DWG, section, vertical, wall, window, wooden |
ADVERTISEMENT
