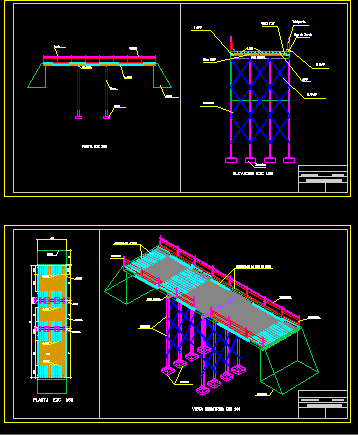ADVERTISEMENT

ADVERTISEMENT
Wood Bridge Project DWG Full Project for AutoCAD
Wood Bridge Project – Plant – Sections – Isometric
Drawing labels, details, and other text information extracted from the CAD file (Translated from Spanish):
beam flooring, columns, balustrade, supports, brackets, footings, slab, braces, edge beam, partitioning, floor beam, footboard, footings, footboards, footings, braces, parants, partition walls, guardrail, truss on the edge beam, armor in supports, faculty of engineering, project: wooden bridge, civil engineering
Raw text data extracted from CAD file:
| Language | Spanish |
| Drawing Type | Full Project |
| Category | Roads, Bridges and Dams |
| Additional Screenshots |
 |
| File Type | dwg |
| Materials | Wood, Other |
| Measurement Units | Metric |
| Footprint Area | |
| Building Features | |
| Tags | autocad, bridge, DWG, full, isometric, plant, Project, sections, Wood |
ADVERTISEMENT
