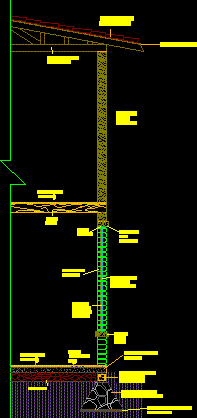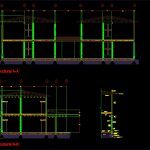ADVERTISEMENT

ADVERTISEMENT
Wood – Details – Section Facade DWG Section for AutoCAD
Wood – Details – Section Facade
Drawing labels, details, and other text information extracted from the CAD file (Translated from Spanish):
transparent simple glass window, thick red cedar wood frame, wooden column, wooden armor for the roof, structural cut, wooden lock, wood trim, against infiltrations, of ash stave, wooden lintel, Catalan type tile, scale:, workshop: jose villagran garcia, construction: arq mario de jesus carmona vineyards, Plane: key structural cuts:, symbology:, project: parres el guarda, students: luis jesus serrato zuñiga orozco garcia jesus sánchez ortiz víctor manuel, foundation stone run breaststroke, concrete ruler chain, waterproofing, finished floor level, axis, of pine plywood, of ash stave, adobe wall, thick concrete template of thickness, lock of league with, gravel, cutting line
Raw text data extracted from CAD file:
| Language | Spanish |
| Drawing Type | Section |
| Category | Construction Details & Systems |
| Additional Screenshots |
 |
| File Type | dwg |
| Materials | Concrete, Glass, Wood |
| Measurement Units | |
| Footprint Area | |
| Building Features | |
| Tags | autocad, construction details section, cut construction details, details, DWG, facade, section, Wood |
ADVERTISEMENT
