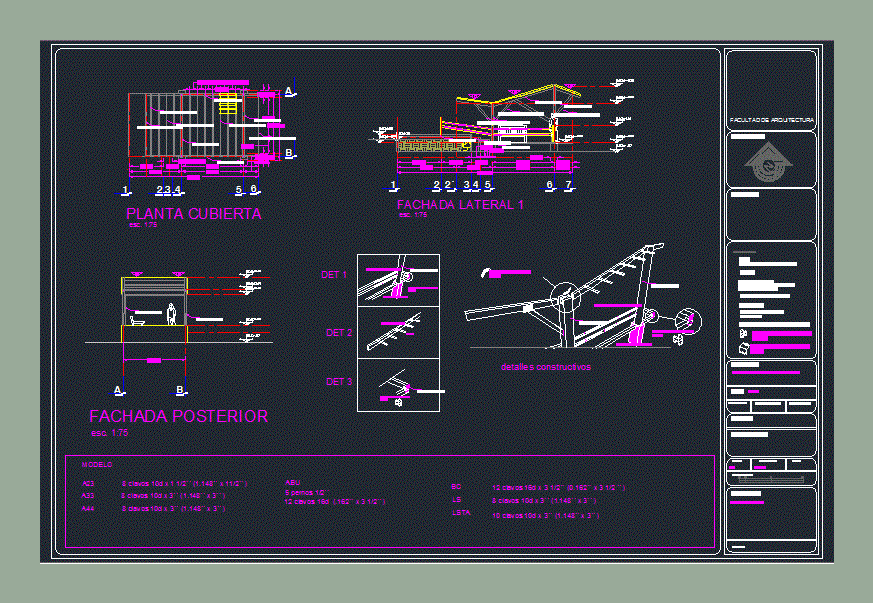
Wood Quay DWG Full Project for AutoCAD
Aqruitectónico Project; constructional details; finishes; specifications; connectors and everything you need to build a wooden pier with self-sustaining features.
Drawing labels, details, and other text information extracted from the CAD file (Translated from Spanish):
e j e, rear facade, simpson strong-tie connectors, mod. bc, embedded bamboo handrails, concrete foundation, mod. lsta, constructive details, wooden joist, covered floor, bamboo cut in half, faculty of architecture, orientation :, location :, project :, type :, sup. ground :, sup. construction :, sup. extension :, student :, architects :, scale :, dimensions :, date :, graphic scale :, no. plane:, content: self-sustainable ecotourism project, pier, meters, finishes and details, specifications, wall, deck, floor, connectors for wood :, mod. ls, bamboo, model, abu, lsta
Raw text data extracted from CAD file:
| Language | Spanish |
| Drawing Type | Full Project |
| Category | Transportation & Parking |
| Additional Screenshots | |
| File Type | dwg |
| Materials | Concrete, Wood, Other |
| Measurement Units | Metric |
| Footprint Area | |
| Building Features | Deck / Patio |
| Tags | autocad, bamboo, build, connectors, constructional, details, doca, dock, DWG, finishes, full, hafen, kai, pier, port, porto de cais, Project, quai, seaport, specifications, spring, wharf, Wood, wooden |
