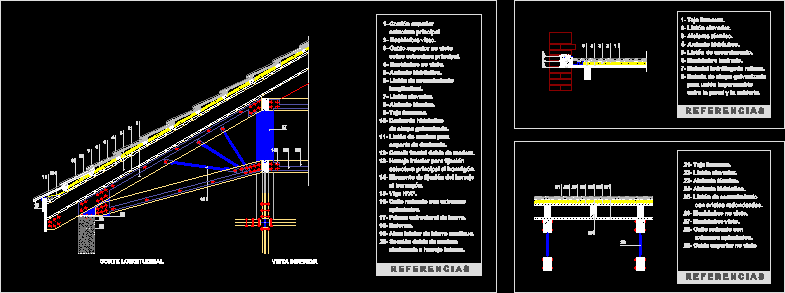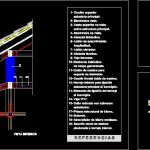
Wood Roof Framing – Details DWG Detail for AutoCAD
Wood Roof Framing – Details
Drawing labels, details, and other text information extracted from the CAD file (Translated from Spanish):
upper strut main strut. machimbre seen. top not seen on main structure. machimbre not seen. Hydraulic insulation. longitudinal drainage strip. nail ribbon thermal insulation. French tile. hydraulic overflow of galvanized sheet. wooden batten for overflow support. double front wood trim. inner fitting for fixing main structure to concrete. fixing element of the fitting to the concrete. beam. round pipe with flattened ends. structural prism of iron. bolts. inner soul of continuous iron. double section of wood inlaid internal hardware., French tile. nail ribbon thermal insulation. Hydraulic insulation. drainage strip with rounded edges. machimbre not seen. machimbre seen. round pipe with flattened ends. top not seen, French tile. nail ribbon thermal insulation. Hydraulic insulation. sliding strip. machimbre polished water repellent material. Galvanized sheet billets for impermeable attachment between the wall cover., bottom view, longitudinal cut, data sheet number, wood cover, eucalyptus, cover page
Raw text data extracted from CAD file:
| Language | Spanish |
| Drawing Type | Detail |
| Category | Construction Details & Systems |
| Additional Screenshots |
 |
| File Type | dwg |
| Materials | Concrete, Wood |
| Measurement Units | |
| Footprint Area | |
| Building Features | |
| Tags | adobe, autocad, bausystem, construction system, covintec, DETAIL, details, DWG, earth lightened, erde beleuchtet, framing, losacero, plywood, roof, sperrholz, stahlrahmen, steel framing, système de construction, terre s, Wood |
