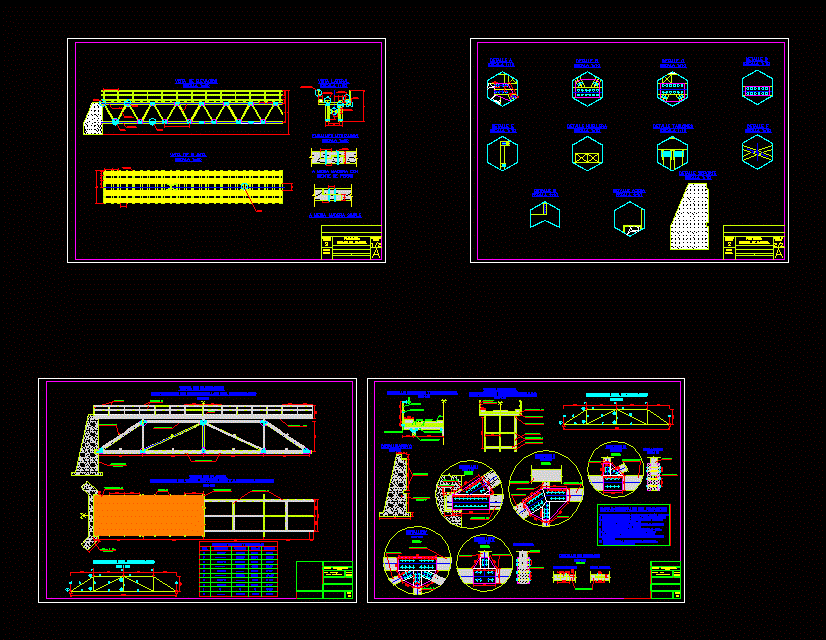
Wooden Bridge DWG Detail for AutoCAD
Wooden bridge – Ground – Cortes – Construction Details – Unions
Drawing labels, details, and other text information extracted from the CAD file (Translated from Spanish):
dimension of the grid, iii, concrete support, cyclopium hº cº, elevation view, grid arrangement of the grid, hº s, detail cross section, front view, arrangement of squadrons, plan view, beams arrangement, cross-linking and bracing, curb, detail v, detail i, neoprene support, detail ii, detail iv, detail iii, concrete stirrup, support detail, side view, general project notes, in meters., tensions and squad box, dog tooth, half wood, detail of unions, verdolago or almendrillo., major university of san andres engineering faculty civil engineering, film description:, scale: indicated, plans :, project: wooden structures, bridge, teacher: ing. rene count, aux .: univ. freddy sumi e., aux .: univ. abdon ticona c., date :, plane :, elevation and plant view, details of the knots, detail a, detail c, detail b, detail d, detail and railings, detail of the strike, detail of the sidewalk, detail g, detail planks, detail s
Raw text data extracted from CAD file:
| Language | Spanish |
| Drawing Type | Detail |
| Category | Roads, Bridges and Dams |
| Additional Screenshots |
 |
| File Type | dwg |
| Materials | Concrete, Wood, Other |
| Measurement Units | Metric |
| Footprint Area | |
| Building Features | |
| Tags | autocad, bridge, construction, cortes, DETAIL, details, DWG, ground, unions, wooden |
