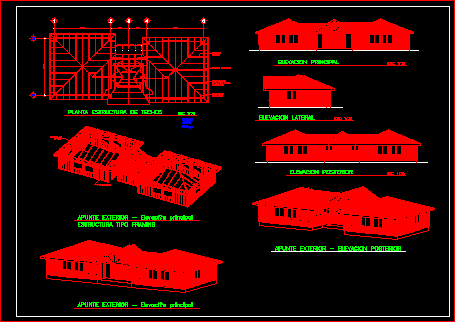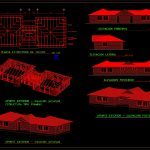ADVERTISEMENT

ADVERTISEMENT
Wooden Classrooms DWG Block for AutoCAD
Construction framing style(AMERICAN SYSTEM))
Drawing labels, details, and other text information extracted from the CAD file (Translated from Spanish):
area, Roof structure plant, Outer lift, Esc, Main lift, Esc, Main lift, Lateral elevation, Esc, Rear elevation, Outer lift, Framing type structure, Rear elevation outer sign, Feet santa maria wood, Decorative board, Half moon machihembre, Envy, Right feet, Surrounded by
Raw text data extracted from CAD file:
| Language | Spanish |
| Drawing Type | Block |
| Category | Construction Details & Systems |
| Additional Screenshots |
 |
| File Type | dwg |
| Materials | Wood |
| Measurement Units | |
| Footprint Area | |
| Building Features | |
| Tags | autocad, block, classrooms, construction, détails de construction en bois, DWG, framing, holz tür, holzbau details, system, Wood, wood construction details, wooden, wooden door, wooden house |
ADVERTISEMENT
