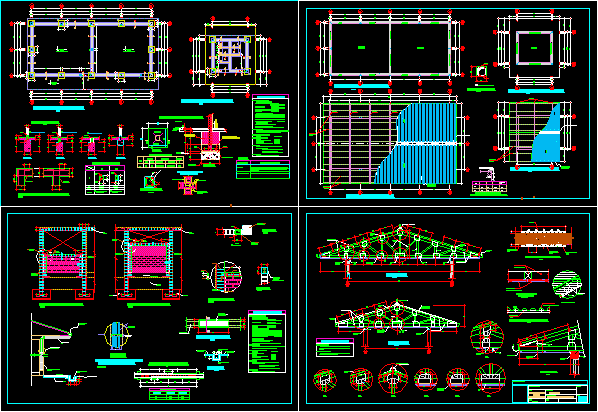
Wooden Cover DWG Block for AutoCAD
Wooden cover for classrooms
Drawing labels, details, and other text information extracted from the CAD file (Translated from Spanish):
dormitory, cement floor, chemonics, international, inc., multi-sport, foundation, structural columns, steel in mooring columns, steel in beams, is only executed the concrete casting of the slab, multisport tile, hygienic services, corridos , concrete in footings and concrete in continuous foundations, steel in, two classrooms, note:, structure, departures executed, the excavation of trenches for footings, foundations, the excavation of trenches for foundations and of footings is executed, specifications techniques, girders, confinement columns, – iron splices, – unit: cº vibrated blocks, false floor, sobrecimientos, confinement column, structural columns, shoes, d steel, in., m bottom, m top, cm. , detail of the location and length, overlapping joints for beams, aa cut, detail and shoe frame, shoe frame, type, section, reinforcement, height , sprawl, bxt, steel, level, column table, plant, column, shoe, abutment detail, column abutments, column beam knot, reinforcement detail in the, stirrup beam, detail of d in case of plant encounters, of beam, of, hook, length, for corrugated bars to traction, lengths of development, detail foundations, level. sidewalk, in the shoes should not be, see distribution of, stirrups box, columns, stuffed with material, own, compacted., wooden boards, wooden slats, fixation according to, manufacturer specifications, detail plate fixation, belts wood, detail of ceiling, ceiling, diagonal, galvanized ridge, beam, sill, beam solera, cartridges, tongue and groove, straps, rodon, detail of ceiling, detail fixation of cartridges, wooden bracket, wooden flange, nut , threaded bolt, wooden frieze, eave detail, cover plant – classrooms, sole beams – classrooms, foundation plant – classrooms, burnished colored polished concrete floor, sidewalk, colored polished colored burnished floor without coloring, false shoe, tijerales sera de optima screw type quality, the wood to be used in the construction of the, the area., trunk detail, clearance, board, trunk, foundation, overburden, shoe, cut o – o, see detail, trunk, detail rejill a de fº, pluvial, evacuation chute, xx cut, concrete sidewalk, fº grid, pedestrian pass, cº gutter, rain evacuation, rain evacuation, detail drain and gutter, fastening planchette, pvc pipe, fastening plate, cut p – p, structural, column, npt, ss.hh., tijeral, plant cover – ss.hh., plant beams soleras – ss.hh., plant foundation – ss.hh., cartela, structures, structures, wood, indicated, plan, scale, sheet, reformulated project, contracting entity, location, specialty, date, details-specif., reformulated by :, ing. ñahui nolberto juan carlos
Raw text data extracted from CAD file:
| Language | Spanish |
| Drawing Type | Block |
| Category | Construction Details & Systems |
| Additional Screenshots |
 |
| File Type | dwg |
| Materials | Concrete, Steel, Wood, Other |
| Measurement Units | Metric |
| Footprint Area | |
| Building Features | |
| Tags | autocad, barn, block, classrooms, cover, dach, DWG, hangar, lagerschuppen, roof, shed, structure, terrasse, toit, wooden |

