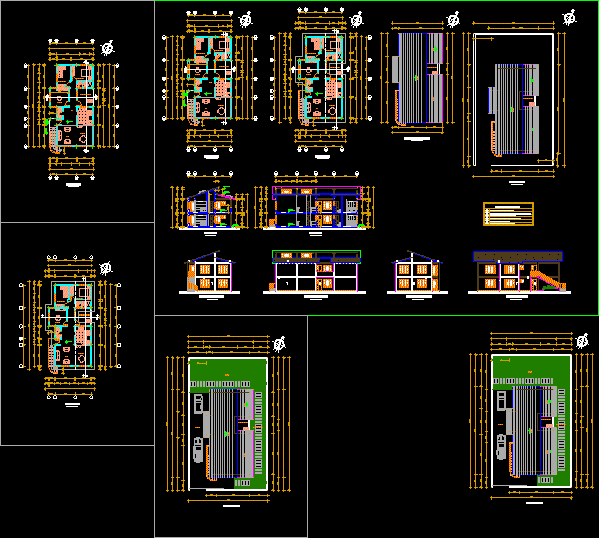ADVERTISEMENT

ADVERTISEMENT
Wooden House DWG Detail for AutoCAD
IN THE PLANE ARE THE DIFFERENT SPACES FOR AN WOODEN HOUSE WITH RESPECTIVE DIVISIONS OF WOODEN PANNELS ;ALSO THERE IS THE SAME CUTS TO GIVE AN IDEA TO WHAT WE WANT TO INDICATE AND SHOW;COURTS ARE ALSO AT THE COVERTO GIVE A BETTER UNDERSTANDING AND DISPLAY OF YOUR DETAILS
Drawing labels, details, and other text information extracted from the CAD file (Translated from Spanish):
living room, dining room, kitchen, study, closet, bookcase, service patio, facade l. right, access, facade l. left, rear facade, front facade, ground floor, upper floor, hall, wood and glass windows, exposed brick masonry, natural stone tile roof, wooden structure, paneled wooden doors, wooden bathroom windows and cathedral glass , roofing plant, implantation, garden, laying area, garage
Raw text data extracted from CAD file:
| Language | Spanish |
| Drawing Type | Detail |
| Category | House |
| Additional Screenshots |
 |
| File Type | dwg |
| Materials | Glass, Masonry, Wood, Other |
| Measurement Units | Metric |
| Footprint Area | |
| Building Features | Garden / Park, Deck / Patio, Garage |
| Tags | apartamento, apartment, appartement, aufenthalt, autocad, casa, chalet, cuts, DETAIL, divisions, dwelling unit, DWG, haus, house, logement, maison, pannels, plane, residên, residence, respective, spaces, unidade de moradia, villa, wohnung, wohnung einheit, wooden, wooden house |
ADVERTISEMENT
