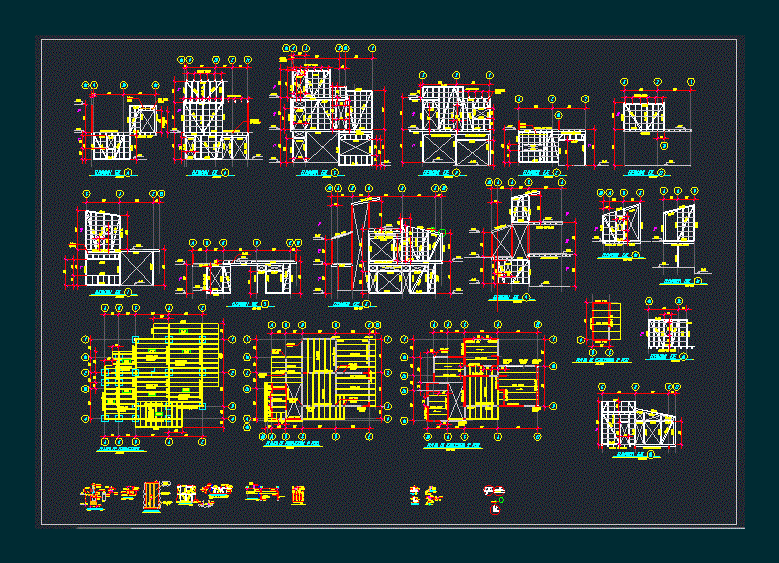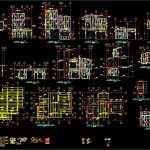
Wooden House Structure DWG Full Project for AutoCAD
STRUCTURAL PLANS FOR A WOODEN HOUSE PROJECT IN CHILE
Drawing labels, details, and other text information extracted from the CAD file (Translated from Spanish):
axle lift, brace, engineers, detail, lam, vertical plate, base plate, approx., ntn, firm floor, poor concrete, fill of, dimensions in mm, typical detail reinforcement of upper screeds, upper screed, hearth reinforcement, note :, upper screed, reinforcement, typ., all the partitions are reinforced according to this detail, in the skies of the, external plate osb, arranged vertically, in the entire perimeter of the plate, in interior plate supports, detail anchorage plates osb to structure, typical detail wall fixing, epoxy anchor, bar, epoxy resin, technical equivalent, perforation, no scale, underlayment, structural plate, detail typical cross panel, typical detail panel meeting, typical union detail, pieces in sight , or technical equivalent, column, helical nail, oak pillar, lateral anchor, note: it is suggested to use this resin to anchor connecting rods., lower anchor, with epoxy resin, three levels., shaft elevation , pine pillar, foundations plant, ground floor, steel beam, diag. typical, or according to arch, lintel, thickness, color, feather assignments, owner:, project:, calculation:, file :, scale:, content:, date:, review:, drawing:, the indicated, location:, Juan Menares, …………………, single-family house, structure plants, axle lifts, ………….. ….., date, description, rev.
Raw text data extracted from CAD file:
| Language | Spanish |
| Drawing Type | Full Project |
| Category | Construction Details & Systems |
| Additional Screenshots |
 |
| File Type | dwg |
| Materials | Concrete, Steel, Wood, Other |
| Measurement Units | Metric |
| Footprint Area | |
| Building Features | |
| Tags | adobe, autocad, bausystem, chile, construction system, covintec, DWG, earth lightened, erde beleuchtet, full, house, losacero, plans, plywood, Project, sperrholz, stahlrahmen, steel framing, structural, structure, système de construction, terre s, wooden |
