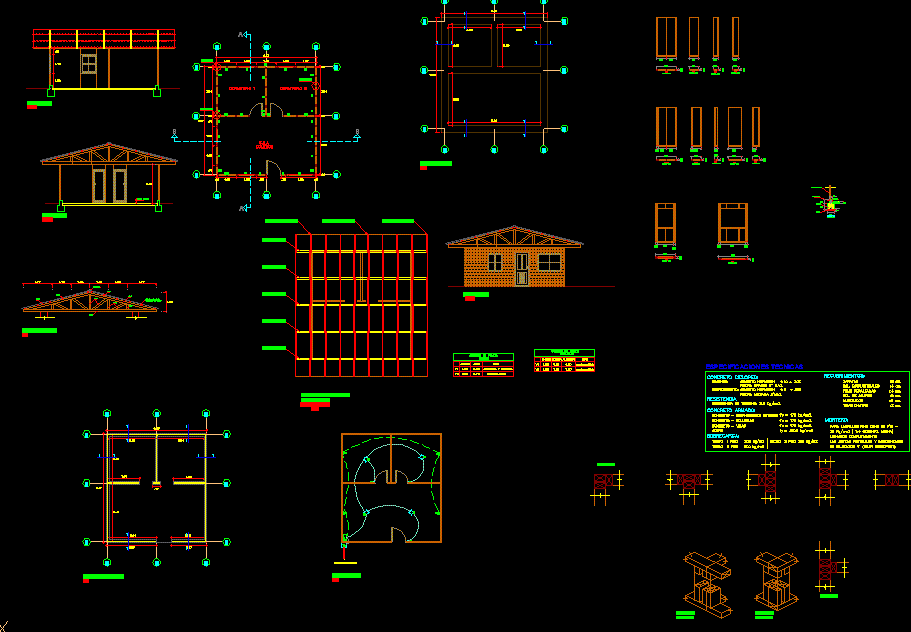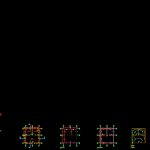
Wooden Housing DWG Block for AutoCAD
Module wooden housing designed for houses of wood in the jungle of Peru
Drawing labels, details, and other text information extracted from the CAD file (Translated from Spanish):
electric network, sa, b, sobrecimiento, wood panel, foundation, distribution, detail tijeral, galvanized calamine, ridge, cut bb, elevation, foundations, electrical, room, dining room, flooring, sobreactions, cut aa, wood, glass, type, windows, windowsill, width, box of bays, height, glazed and lacquered, high, doors, plywood, isometry, overload:, footings, coatings :, col. of mooring, col. structural, beamed, lightened beams, flat beams, concrete – reinforced, steel, concrete – columns, concrete – beams, foundation:, reinforced concrete:, resistance, concrete, cyclopean:, sobrecimiento :, technical specifications, mortar :, filling completely, the vertical and horizontal joints
Raw text data extracted from CAD file:
| Language | Spanish |
| Drawing Type | Block |
| Category | House |
| Additional Screenshots |
 |
| File Type | dwg |
| Materials | Concrete, Glass, Steel, Wood, Other |
| Measurement Units | Imperial |
| Footprint Area | |
| Building Features | |
| Tags | apartamento, apartment, appartement, aufenthalt, autocad, block, casa, chalet, designed, dwelling unit, DWG, haus, house, HOUSES, Housing, jungle, logement, maison, module, PERU, residên, residence, unidade de moradia, villa, wohnung, wohnung einheit, Wood, wooden |
