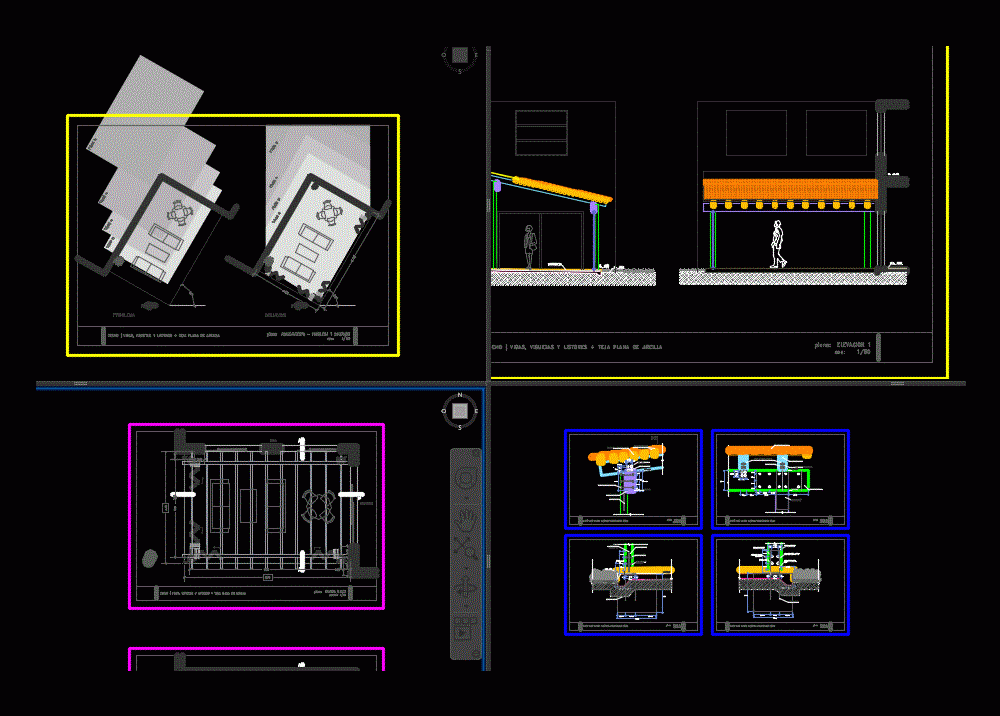
Wooden Roof Flat Roof Tile Clay DWG Block for AutoCAD
Sun roof with wooden beams and joists of the same material; coated with handmade clay plain tiles and polycarbonate to allow natural lighting of the interior spaces of the house
Drawing labels, details, and other text information extracted from the CAD file (Translated from Spanish):
dependent, detail, viviana navarro, joists slabs clay flat tile, sunning problem, problem, solution, joists slabs clay flat tile, first floor, joists slabs clay flat tile, living room, dinning room, second floor, joists slabs clay flat tile, third floor, joists slabs clay flat tile, cm strips, roofing plant, joists slabs clay flat tile, dependent, cut, joists slabs clay flat tile, nj., nv, nc, n.vp, nv, nc, n.vp, pending, cut, joists slabs clay flat tile, cm strips, clay flat tile, pending, main beam, column, niv, niv, wooden plug, steel sheet, hex head bolt, column, wooden plug, head bolt, hexagonal, steel bar, steel sheet, niv, underfloor, false floor, detail, joists slabs clay flat tile, detail, joists slabs clay flat tile, detail, joists slabs clay flat tile, nv, nc, n.vp, npt., steel sheet, of steel, column, wooden plug, head bolt, hexagonal, hex head bolt, wooden plug, secondary beam, hex head bolt, main beam, column, clay flat tile, niv, bedroom, level, steel bar, joists slabs clay flat tile, nj., pending, npt., detail, joists slabs clay flat tile
Raw text data extracted from CAD file:
| Language | Spanish |
| Drawing Type | Block |
| Category | Construction Details & Systems |
| Additional Screenshots |
 |
| File Type | dwg |
| Materials | Steel, Wood |
| Measurement Units | |
| Footprint Area | |
| Building Features | |
| Tags | autocad, barn, beams, block, ceiling, clay, coated, cover, dach, DWG, flat, flat roof, hangar, joists, lagerschuppen, material, plain, roof, shed, structure, sun, terrasse, tile, toit, Wood, wooden, wooden roof |
