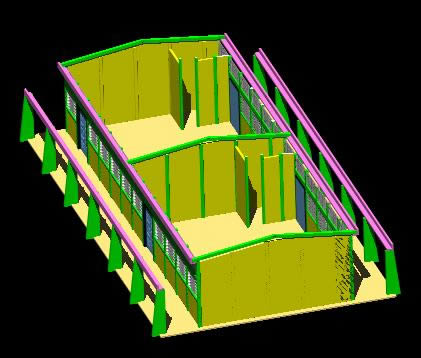ADVERTISEMENT

ADVERTISEMENT
Workshop 3D DWG Model for AutoCAD
3d Workshop
Drawing labels, details, and other text information extracted from the CAD file (Translated from Spanish):
fourth workshop module, north, san carlos university, guatemala, architecture faculty, project, santa catarina mita, jutiapa, san carlos university, guatemala, content :, design :, drawing :, stuart, scale :, date: , calderon p., no. sheet, graphic scale
Raw text data extracted from CAD file:
| Language | Spanish |
| Drawing Type | Model |
| Category | Industrial |
| Additional Screenshots |
 |
| File Type | dwg |
| Materials | Other |
| Measurement Units | Metric |
| Footprint Area | |
| Building Features | |
| Tags | arpintaria, atelier, atelier de mécanique, atelier de menuiserie, autocad, carpentry workshop, DWG, mechanical workshop, mechanische werkstatt, model, oficina, oficina mecânica, schreinerei, werkstatt, workshop |
ADVERTISEMENT
