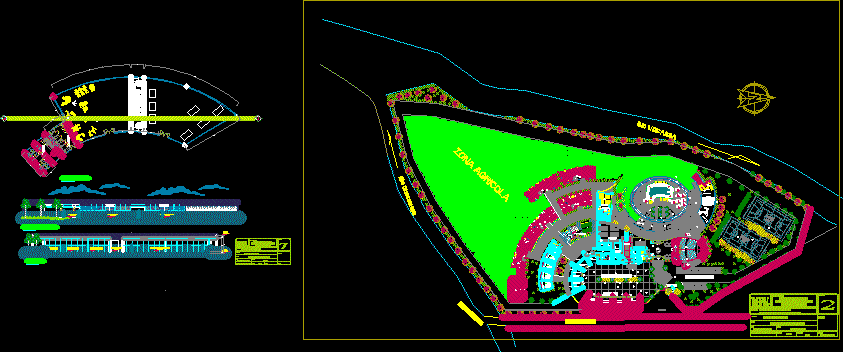
Youth Center For Sustainable Auto Production DWG Block for AutoCAD
The Center has a yard sale, workshops, classrooms, ADMINISTRATION; AUDITORIUM; ACCOMMODATION; CHAPEL; AREA OF CULTURE, RECREATION, ETC.
Drawing labels, details, and other text information extracted from the CAD file (Translated from Spanish):
tennis court, sports slab, cat ladder, wait, dressing, towards direc. sound, ss.hh, board, concrete, expansion board, partition, metal, gentlemen, ladies, room, esc, uppercase, block, control, wake up, sleep, power, sup, end, av., start, insert, pant, pause, scroll, inter, pet sis, print, page, page, num, ins, av. page, répág, intro, inic, altgr, alt, rio chacamayo, jr. commerce, river vizcarra, information cache, administration, secretary general, accounting, meeting room, lobby, imported floor pocelanto, hall, general store, register, dining room, melamine service bar, metal bench with melamine seat, terrace, kitchen, cto cleaning, locker rooms, entrance, circulation, workshops, control booth, jr.comercio, parking, agricultural area, exhibition and sale, office, refrigerator, room, pumps, security, machines, washing, and ironing, service, classroom, library, chapel, sh, sh, emerge, exit, mobile curtains, ticket office, gym, altar, central aisle, deposit, attention, electronic, file, males, game room, ss.hh. , ceramic floor, topic, video library, reading room, ceiling projection, bedroom, closet, living room, office, dressing rooms, dressing rooms, machines, aerobics, work area, mechanics, production, electricity, carpentry, arts, manuals , ceramics, masonry, agriculture, em ergency, raising of animals, income ss-hh, income gym, income room games, court a-a, gym lift, -arq. pike rosemary towers, mato felix samuel, design workshop vii, plan:, drawing:, self-sustainable, power of ing. civil and arch., architecture, course, e.a.p.:, student:, teachers:, date:, scale:, mato, note :, lamina:, unheval, youth center, ecological production, project:, -arq. ricardo sanchez murrugarra, floor, roof, gym floor, general floor
Raw text data extracted from CAD file:
| Language | Spanish |
| Drawing Type | Block |
| Category | Hospital & Health Centres |
| Additional Screenshots |
 |
| File Type | dwg |
| Materials | Concrete, Masonry, Other |
| Measurement Units | Metric |
| Footprint Area | |
| Building Features | Garden / Park, Parking |
| Tags | abrigo, accommodation, administration, Auditorium, auto, autocad, block, center, Chapel, classrooms, DWG, geriatric, production, residence, sale, shelter, sustainable, workshops, yard, youth |
