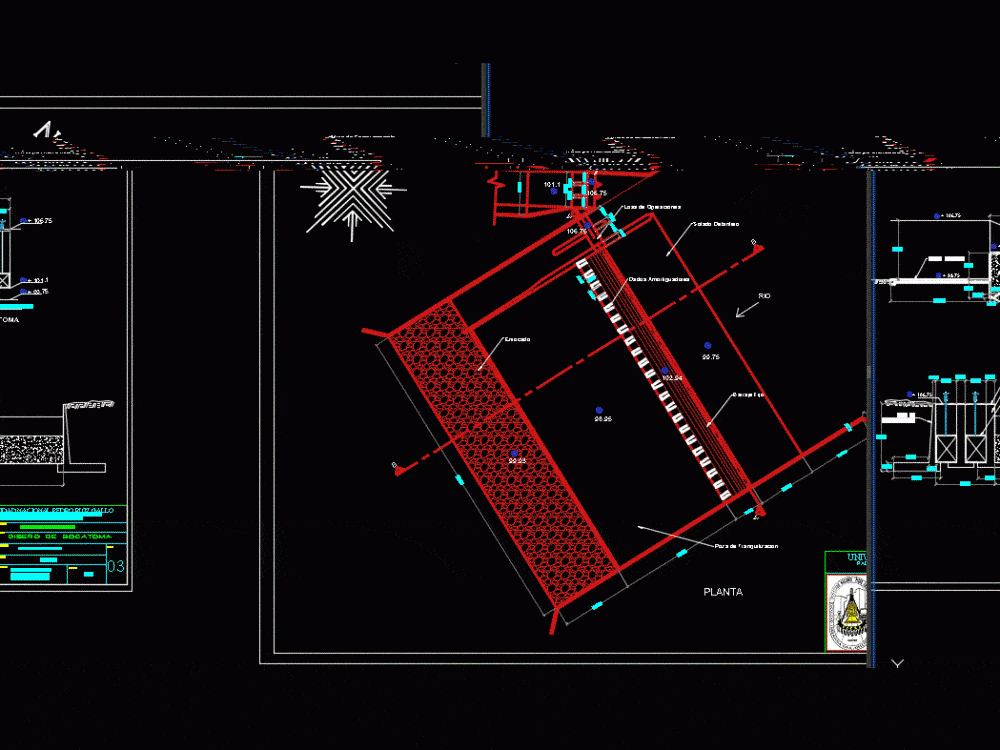
ZaÑA Intake Located In The River – Lambayeque – Peru DWG Detail for AutoCAD
Details – specification – sizing – Construction cuts
Drawing labels, details, and other text information extracted from the CAD file (Translated from Spanish):
River, Nausea, island, area of, culture, scale:, River, plant, cut, Sluice gates, Shot detail, theme:, student:, course:, flat:, Hydraulic structures, scale:, sheet, chair:, Bocatoma design, National university pedro ruiz gallo, Faculty of architecture systems architecture, Professional school of civil engineering, Msc.ingº. Arbulú ramos josé, cuts, Anastacio mejía jesus navarro bravo maria pisfil campos manuel, theme:, student:, course:, flat:, Hydraulic structures, scale:, sheet, chair:, Bocatoma design, National university pedro ruiz gallo, Faculty of architecture systems architecture, Professional school of civil engineering, Msc.ingº. Arbulú ramos josé, plant, Anastacio mejía jesus navarro bravo maria pisfil campos manuel, theme:, student:, course:, flat:, Hydraulic structures, scale:, sheet, chair:, Bocatoma design, National university pedro ruiz gallo, Faculty of architecture systems architecture, Professional school of civil engineering, Msc.ingº. Arbulú ramos josé, topography, Anastacio mejía jesus navarro bravo maria pisfil campos manuel
Raw text data extracted from CAD file:
Drawing labels, details, and other text information extracted from the CAD file (Translated from Spanish):
River, Zaña, island, area of, culture, scale:, River, plant, cut, Sluice gates, Shot detail, theme:, student:, course:, flat:, Hydraulic structures, scale:, sheet, chair:, Bocatoma design, National university pedro ruiz gallo, Faculty of architecture systems architecture, Professional school of civil engineering, Msc.ingº. Arbulú ramos josé, cuts, Anastacio mejía jesus navarro bravo maria pisfil campos manuel, theme:, student:, course:, flat:, Hydraulic structures, scale:, sheet, chair:, Bocatoma design, National university pedro ruiz gallo, Faculty of architecture systems architecture, Professional school of civil engineering, Msc.ingº. Arbulú ramos josé, plant, Anastacio mejía jesus navarro bravo maria pisfil campos manuel, theme:, student:, course:, flat:, Hydraulic structures, scale:, sheet, chair:, Bocatoma design, National university pedro ruiz gallo, Faculty of architecture systems architecture, Professional school of civil engineering, Msc.ingº. Arbulú ramos josé, topography, Anastacio mejía jesus navarro bravo maria pisfil campos manuel
Raw text data extracted from CAD file:
| Language | Spanish |
| Drawing Type | Detail |
| Category | Water Sewage & Electricity Infrastructure |
| Additional Screenshots | |
| File Type | dwg |
| Materials | Other |
| Measurement Units | |
| Footprint Area | |
| Building Features | |
| Tags | autocad, construction, cuts, DETAIL, details, DWG, intake, kläranlage, lambayeque, located, PERU, river, sizing, specification, treatment plant |
