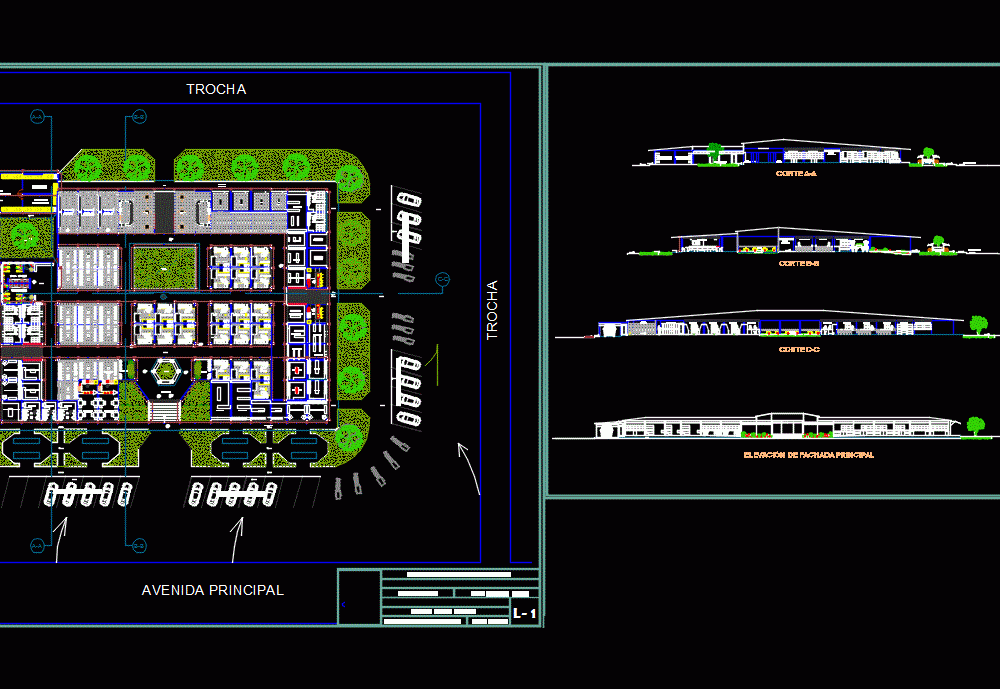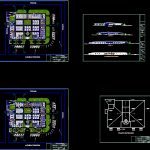
Zonal Market DWG Full Project for AutoCAD
MARKET ZONE IN Locuto – TAMBOGRANDE – PERU IS PROJECTED TO A RURAL ZONE WHICH HAS NO FOOD SUPPLY. PLANT A bounded and DETAILED IN LEVEL AS A CONSTRUCTIVE METRIALES; 3 detailed CORTES AND FRONT MAIN ELEVATION
Drawing labels, details, and other text information extracted from the CAD file (Translated from Spanish):
p.frutas, university, national of, piura, faculty of, architecture, and urbanism, i n, year, l and y, workshop v, scale :, date :, professors :, course :, subject :, arq. red tafur, place :, lamina:, cuts, student:, ridge, p.pato and turkey, p.carne, p.barrotes, distributor, p.chancho, antecamara, cold room, fish and seafood, red meat and poultry, chicken, nursery, seafood, p.fish, p.cereales, service yard, p.lateos, animal food, flowers, plastic items, bookstore, p.bazar, p.ferreteria, p. pharmacy, p.lenceria, p.algarrobina and honey, ready stews, algarrobina and honey, jugueria, main avenue, trail, p.servicios, laboratory products, electrical appliances, hairdresser, p.restaurant, p.jugueteria, cevivheria, p .zapatero, p. furniture, p.golosinas, administration, garbage room, aa, bb, cc, fish and shellfish, parking, public area, access, ss.hh, secondary, men, women, lockers area, p.deza food, p.zapatos , cut aa, cut cc, p. of food, p. of pig, p. of meat, p. of sweets, p. of flowers, garden, court bb, clothes, sale of fabrics, spare parts, mobiles, p.videria, ramp for entry, non-slip material, ceramic floor, sink, ceiling projection, circulation, lockers of service personnel, ss.hh women, ss.hh. men, ceramic floor, all circulations, aluminum scrubber, for cleaning the product, plant ornamental plants, and medicinal plants, sale of ornamental plants, for planting, receptive space, banks for public service, round door, aluminum, freezer , for product refrigeration, shelves, stainless steel, glass and stainless steel, bar, mahogany wood, tester, stainless steel with curtain, washer, white ceramic, organizer, plastic for food, teatina projection, translucent calamine, teatina del vivero , pergolas of wood, pergolas, path cement rubbed, and burnished, faculty of architecture and urbanism, course: workshop v, laminate: general plant, zonal market, laminate: plant with details, laminate: roof plant, coverage, fiberforte plate, metallic gusset, roofing plant
Raw text data extracted from CAD file:
| Language | Spanish |
| Drawing Type | Full Project |
| Category | Retail |
| Additional Screenshots |
 |
| File Type | dwg |
| Materials | Aluminum, Glass, Plastic, Steel, Wood, Other |
| Measurement Units | Metric |
| Footprint Area | |
| Building Features | Garden / Park, Deck / Patio, Parking |
| Tags | autocad, commercial, DWG, food, full, mall, market, PERU, Project, projected, rural, shopping, shopping center, shops, supermarket, supply, trade, zone |
