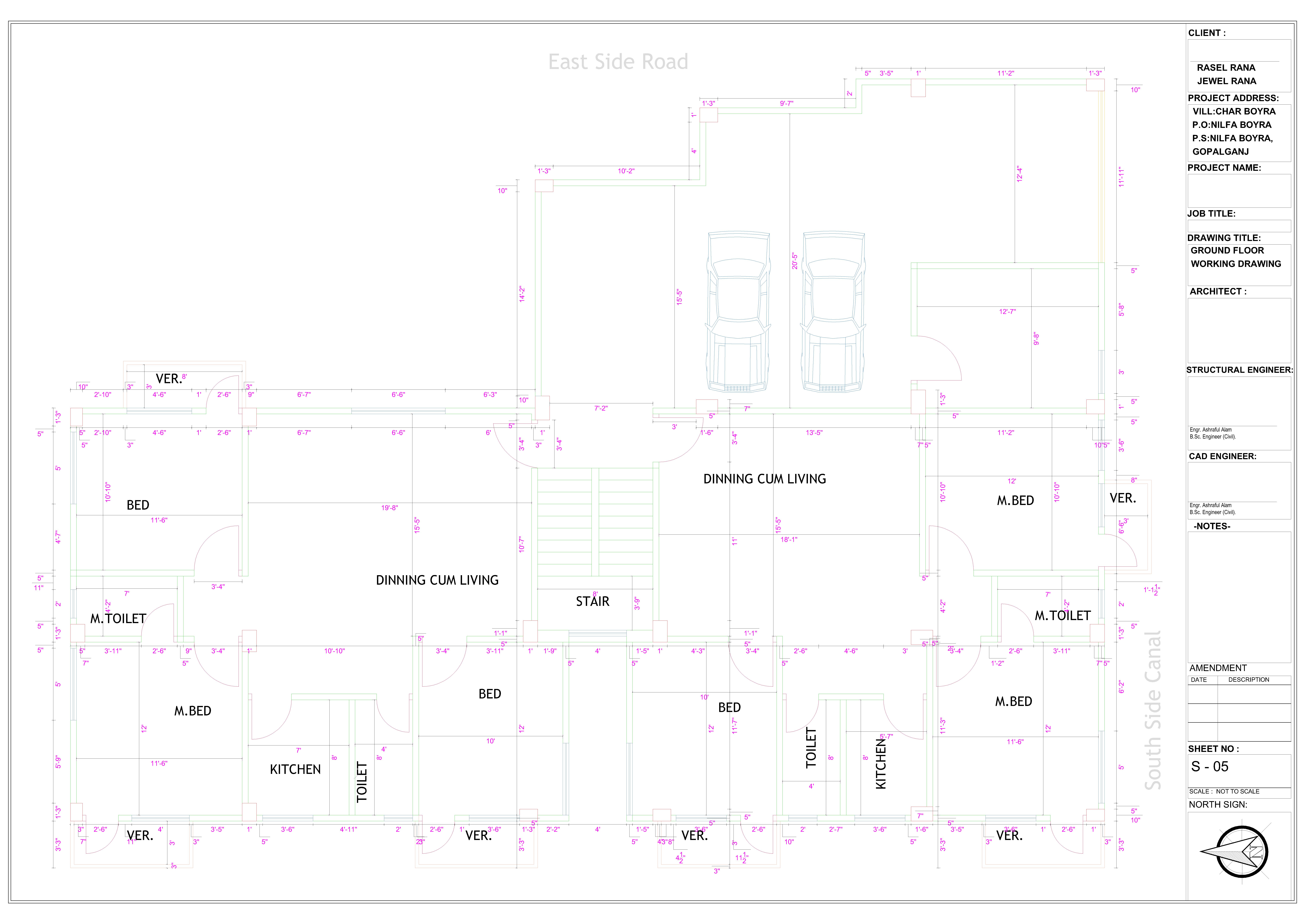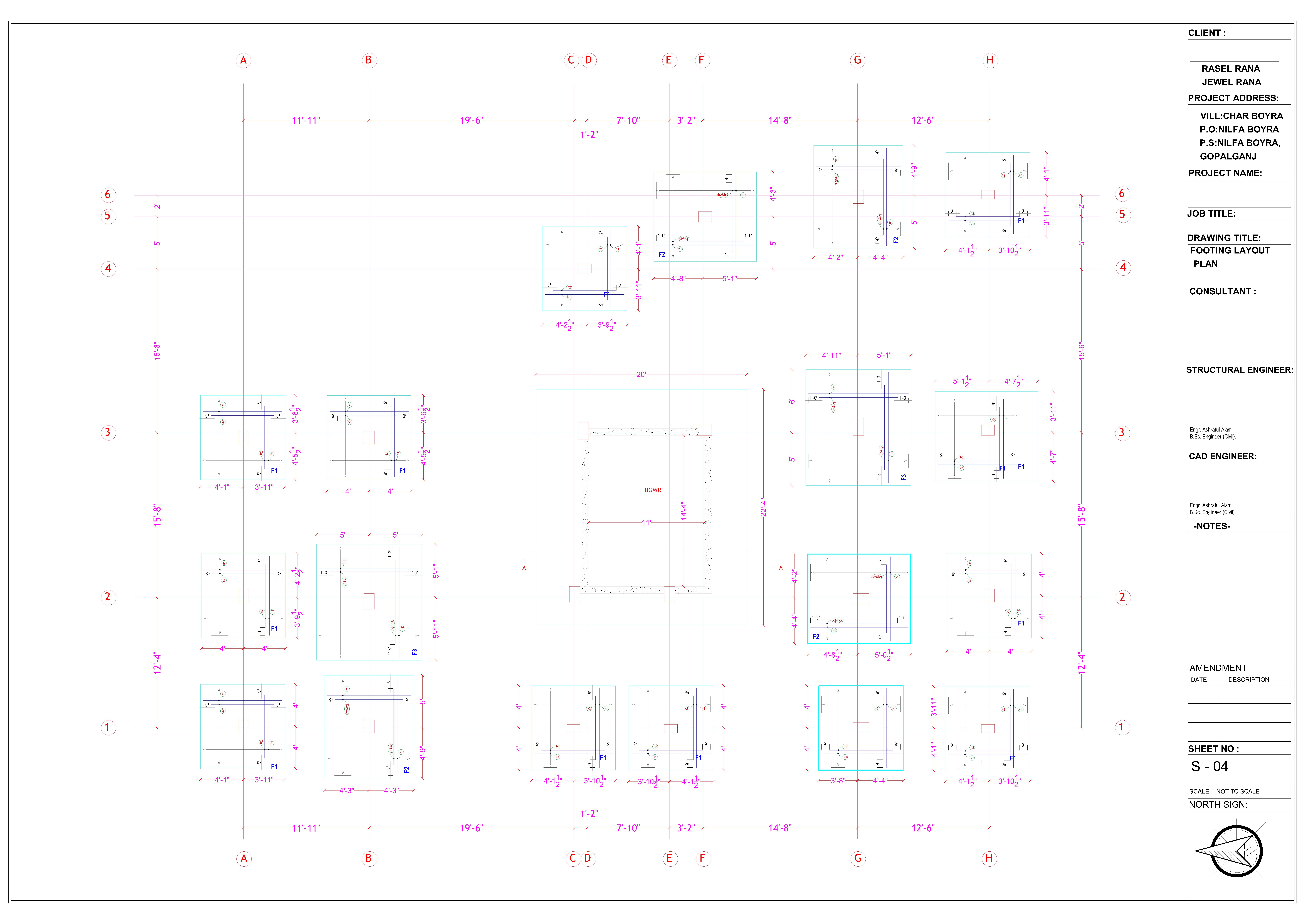2 basement with 12 storied building(Architectural &Structural full drawing)
Architectural and Structural Drawing .20 katha project 1 unit each floor
Architectural Drawing of G+3 Storied Residential Building
Land Area=3960 sft Unit per floor=4 nos Feature:2 Toilet,1 kitchen,2 bed room with Verandah,drawing cum Dining
Structural Drawing of G+3 Storied Residential Building
Floor Area=3960 Sft Footing foundation Beam slab
Architectural Drawing G+1 storied residential Building
Floor Area=3200 sft Unit per Floor=03 nos # 3 Bedroom with verandah,1 attach toilet,1 common toilet,1 Kitchen,Drawing,Dining etc





