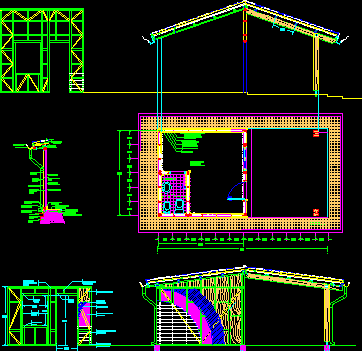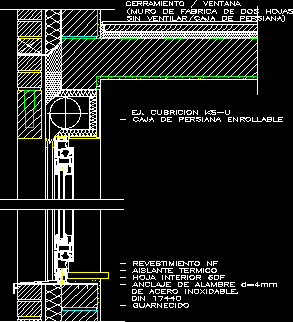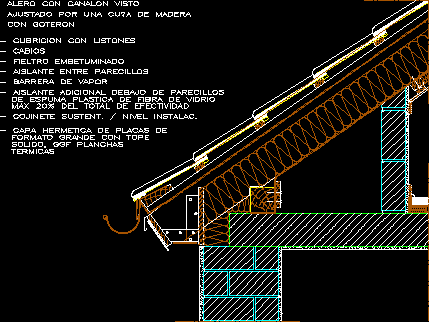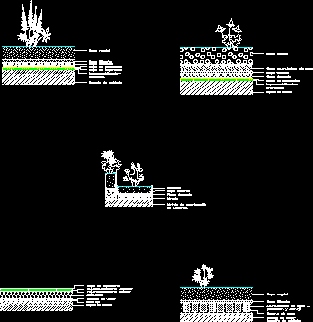Footings Combined With Centered Beams DWG Section for AutoCAD
Plane in plant and details of armed in section of combined footings and centered beams
Office Made Wooden Panels Anr Tile Roof DWG Section for AutoCAD
Office in wooden panels - tile roof - Section - plant
Detail Roof Over Concrete Slab DWG Detail for AutoCAD
Wooden structure over concrete and thermal insulating - Finishes passable and not
Mezzanine Floor Section – Wall Window-Roller Blind DWG Section for AutoCAD
Mezzanine section - Wall window-Roller blind
Tile Roof On Wooden Structure DWG Detail for AutoCAD
Detail armed roof gutter and connection with amble wall
Support Of Forged Concrete Archor Over Beam In Side – Detail DWG Detail for AutoCAD
Detail support forged arch in concrete over beam side









