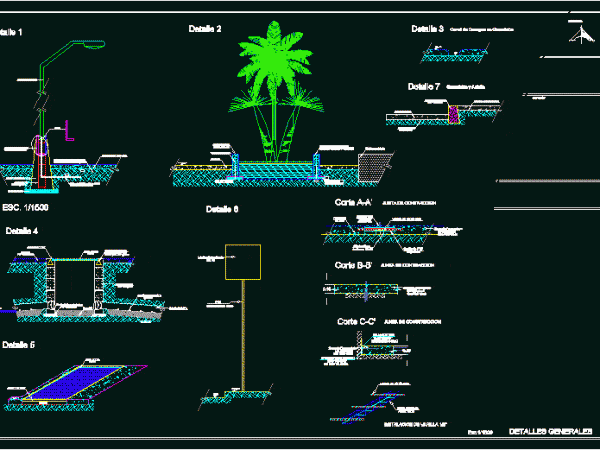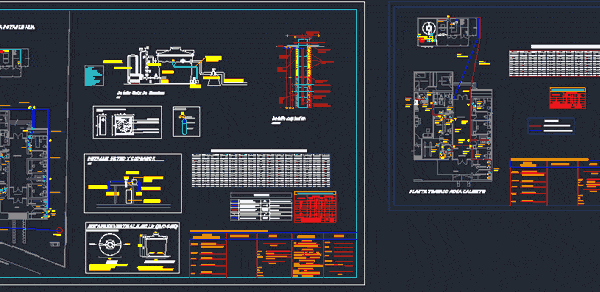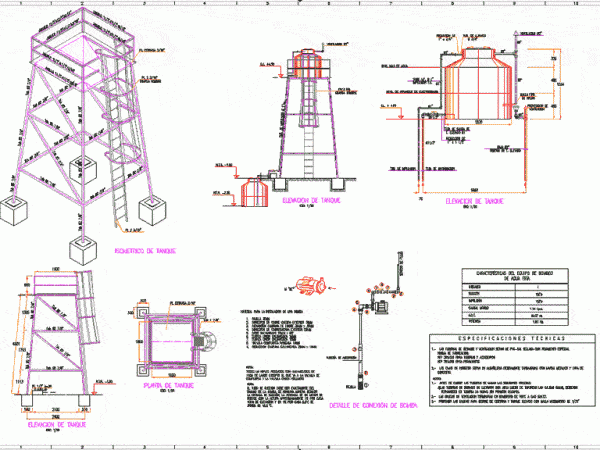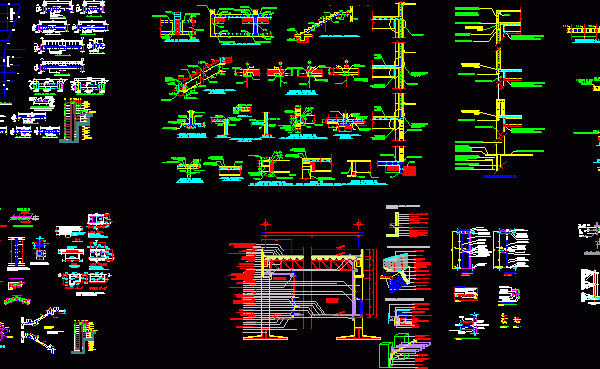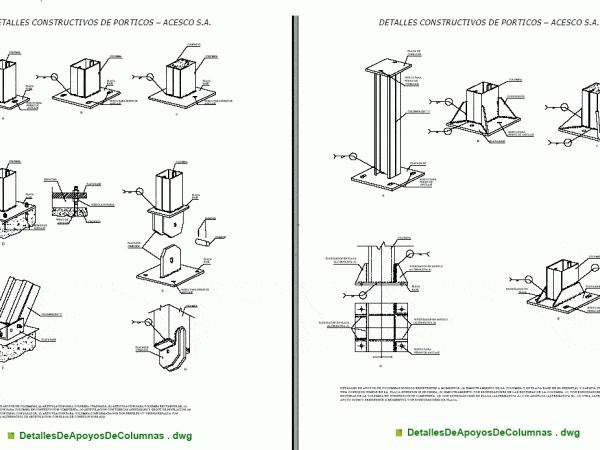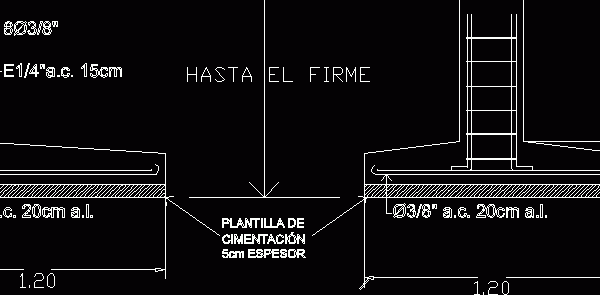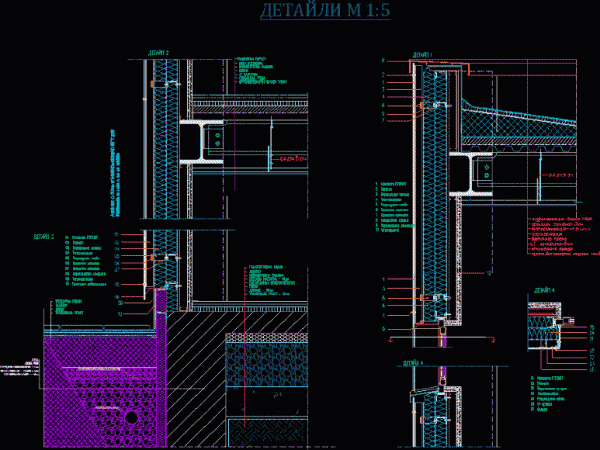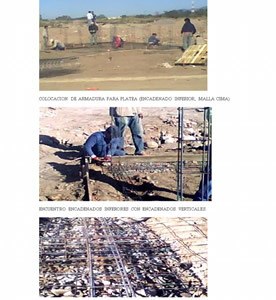Roof Deck – Truss DWG Block for AutoCAD
platform roofing truss structural steel square and rectangular.
Details Of Post With Luminaire Installation DWG Detail for AutoCAD
post details the installation, where there is the conduit, the type of concrete, the same for details on the drumsticks.
Structure For Elevated Tank DWG Detail for AutoCAD
Plane with details of the metal structure for elevated tank - Also includes tanks detail.
Various Structural Details–Foundations, Losacero, Stairs DWG Detail for AutoCAD
The document content is diverse and very broad containing details; cuts; isometric; losacero; reticular also details of columns, stairs, foundations, etc. The theme of the paper is the structural.
Porch – – Metal Brackets By Asesco DWG Detail for AutoCAD
Construction details of different types of porches


