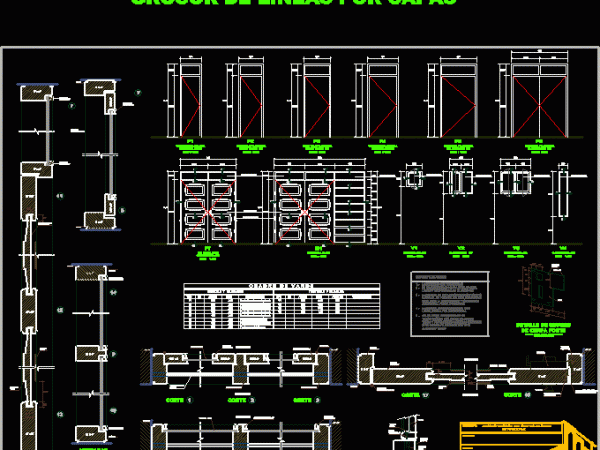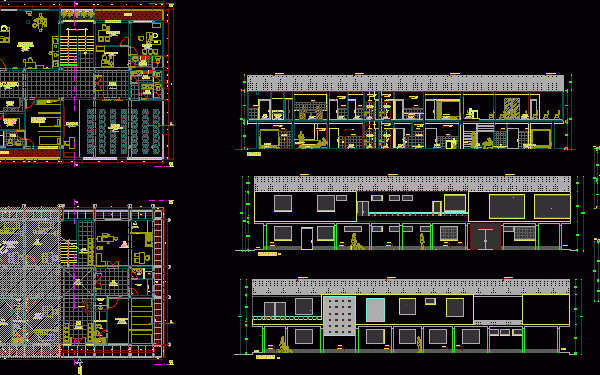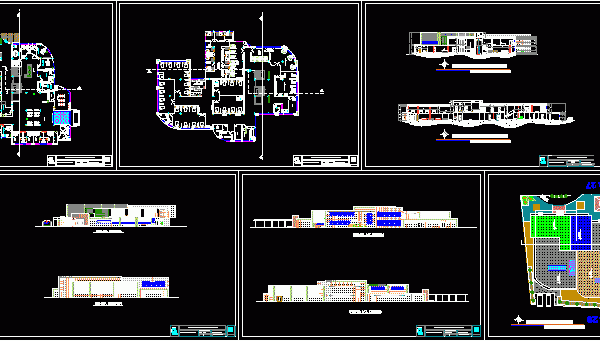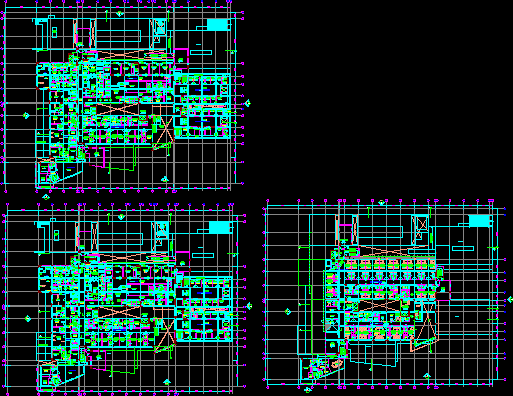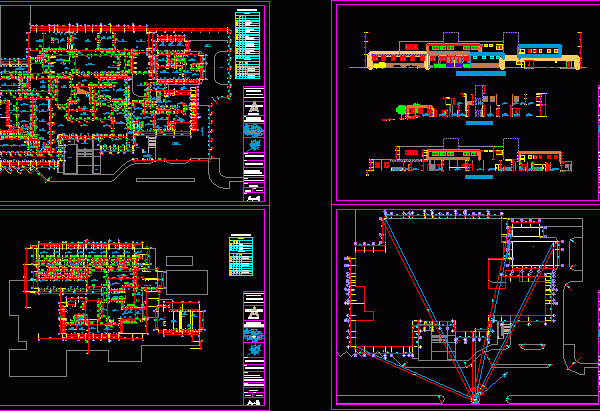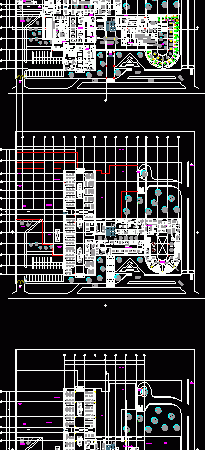Carpentry Project Mazocruz Medical Post DWG Full Project for AutoCAD
Project Carpentry and Equipment of the Medical Post Mazocruz - Arequipa - Peru
Draft Foundations Of Medical Post Mazocruz DWG Block for AutoCAD
Draft Foundations of Medical PostaMazocruz - Arequipa - Peru
Medical Center Health DWG Block for AutoCAD
health post located in the Andean region and consists of 4 area (administrative, diagnosis, outpatient and maternal intervention room.) ARCHITECTURE AND ELECTRICAL
Medical Specialty Clinic DWG Full Project for AutoCAD
This project is a specialty clinic with basic needs
Health Center DWG Section for AutoCAD
Health Centre for the city of Tumbes - Vertical Workshop - Level VII - Plants - Sections - Elevations - Technical specifications - Descriptive memory
Salle Clinic DWG Elevation for AutoCAD
clinic two blocks circular 8 floors central space cuts elevations and plants

