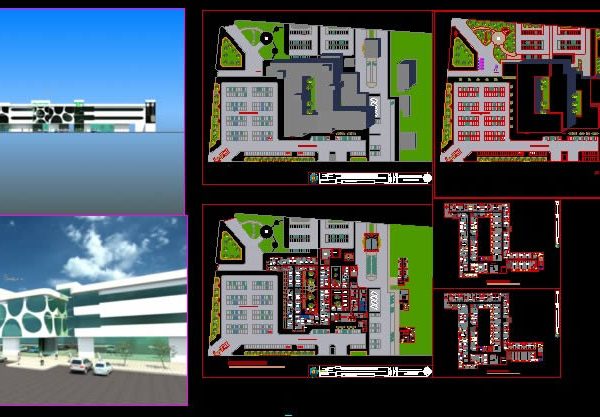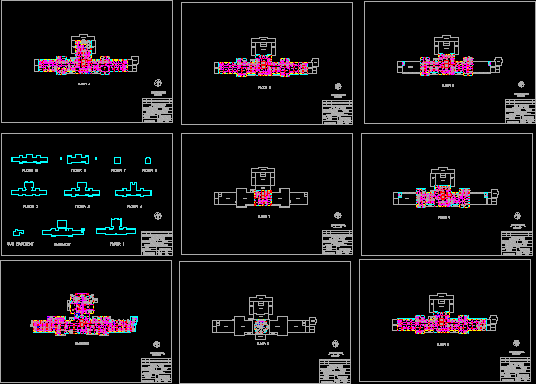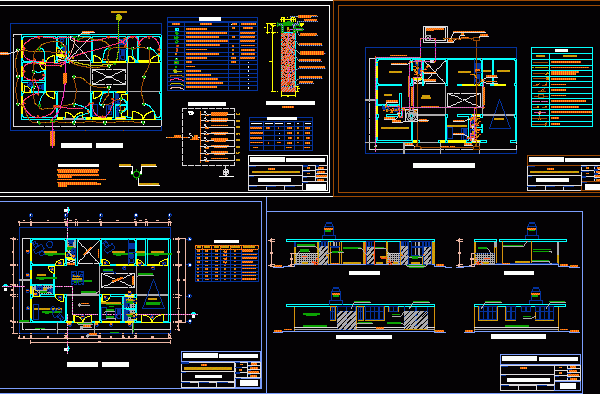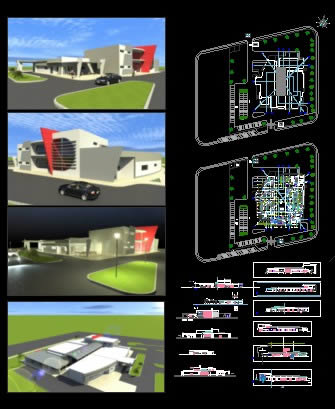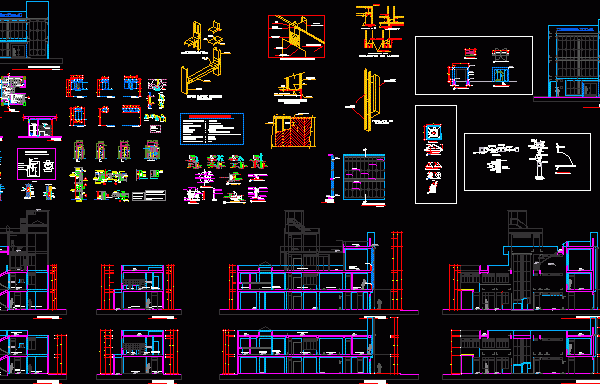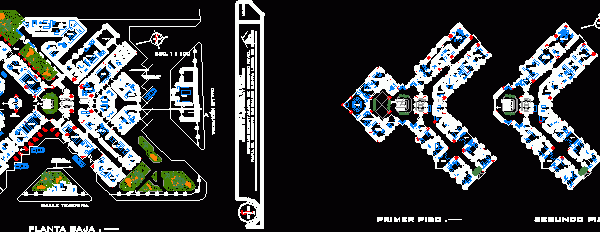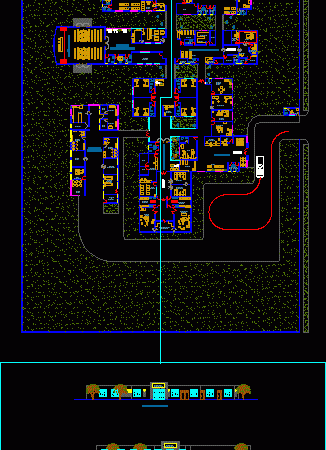Hospital DWG Full Project for AutoCAD
Hospital Project Category A - 3; proposed in the District of Chilca - Huancayo / Junín - PERU. It has all the environments of treatments.
Hospital DWG Block for AutoCAD
There are important factors that influence the health of the patient in a hospital. The sounds, colors, to contemplate nature, the location of the hospital. By designing each and every…
Health Center Project DWG Full Project for AutoCAD
HEALTH PLANS ARCHITECTURAL STRUCTURES AND DETAILS OF A DRAFT HEALTH CENTER.
X-Ray Room DWG Block for AutoCAD
INTEGRAL OF X-RAY ROOM ARCHITECTURAL STRUCTURES, plumbing and electrical.
Offices And Laboratory DWG Full Project for AutoCAD
Project outside health center (offices and laboratories).
Secondary Hospital DWG Full Project for AutoCAD
Hospital second level sector emergency outpatient surgery INTERNMENT delivery room administration designed the city of Oruro is an academic project.

