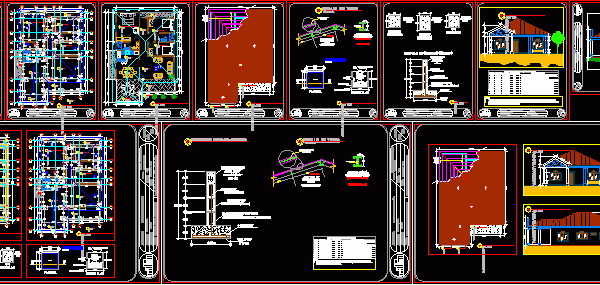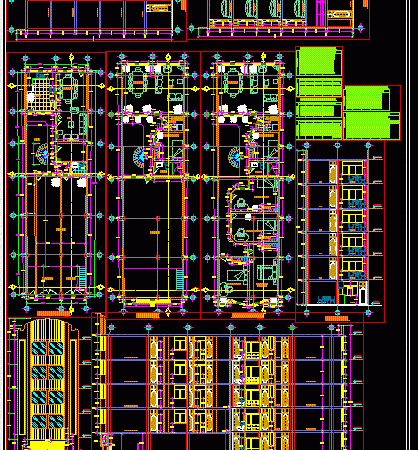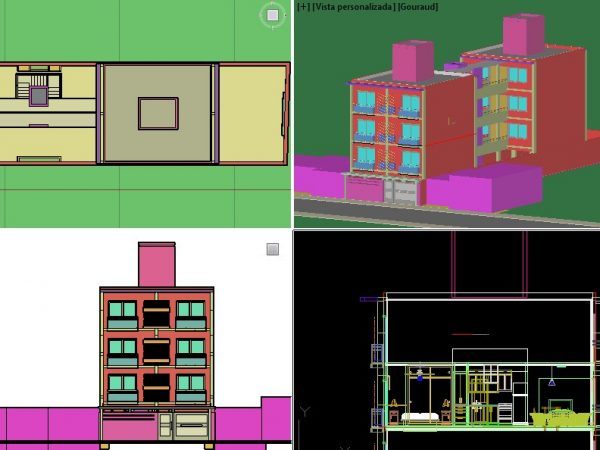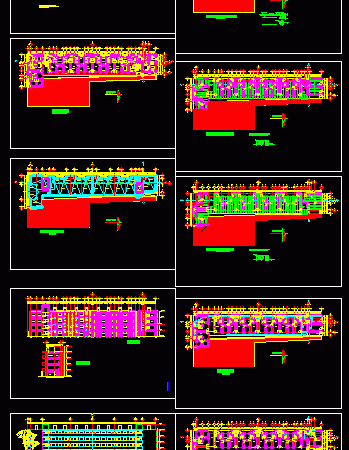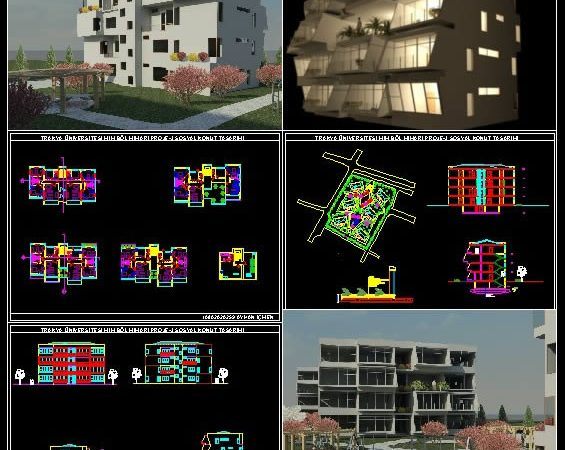Unifamily Economic House DWG Block for AutoCAD
HOUSE SIMPLE DESIGN WITH BASIC NEEDS AND COMFORT OF SPACES REQUIRED Drawing labels, details, and other text information extracted from the CAD file (Translated from Spanish): living room, bedroom, Main…
Greenhouse Building DWG Plan for AutoCAD
Building for cold climates. Section and elevation plans. Drawing labels, details, and other text information extracted from the CAD file: tara call line, line, line, spd, hold, mic, fla, icm,…
Housing 3 Levels DWG Elevation for AutoCAD
Housing 3 levels , cut , plant , elevation , structures , health facilities , electric installations Drawing labels, details, and other text information extracted from the CAD file (Translated…
Multifamily Housing DWG Section for AutoCAD
PLANTS SECTIONS VIEWS ; DESCRIPTIVE ANALYSIS Drawing labels, details, and other text information extracted from the CAD file (Translated from Spanish): bac, arq iii, sheet of, ay: fichera ivan, faculty…
Interior Building DWG Block for AutoCAD
Interior building second level Drawing labels, details, and other text information extracted from the CAD file: cochera, bylayer, byblock, global, macetero Raw text data extracted from CAD file: [raw] 6,31…
Department Building DWG Section for AutoCAD
THE GROUNGFLOOR HAS 10 COMPLETE APARTMENTS; WITH LIVING , SSHH., KITCHENET , LAUNDRY , TWO OF THEM HAS AN EXTRA ROOM(TWO BEDROOMS . ALSO THE GROUND FLOOR HAS TWO TRADE…
Housing Two Plants DWG Block for AutoCAD
housing two plantss; 3 rooms; 2 bathrooms; kitchen; 2 livings.. Drawing labels, details, and other text information extracted from the CAD file (Translated from Spanish): building, room house, engineering, design,…
Building In Height Mixed Use – Part 1 DWG Block for AutoCAD
PROPPER DENSIFICATION AND SUSTEINABLE , YUNGAY NEIGHBORHOOD BUILDING MIXED USE , BACKGROUND SHEETS Drawing labels, details, and other text information extracted from the CAD file (Translated from Spanish): archbishop gonzalez,…
Social Housing DWG Plan for AutoCAD
Social housing with moduler system. Renders;Plans; sections and elevations.And some details Drawing labels, details, and other text information extracted from the CAD file (Translated from Turkish): secondary soil, crown drainage…

