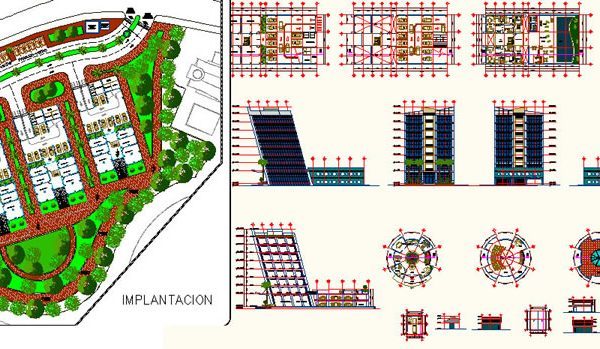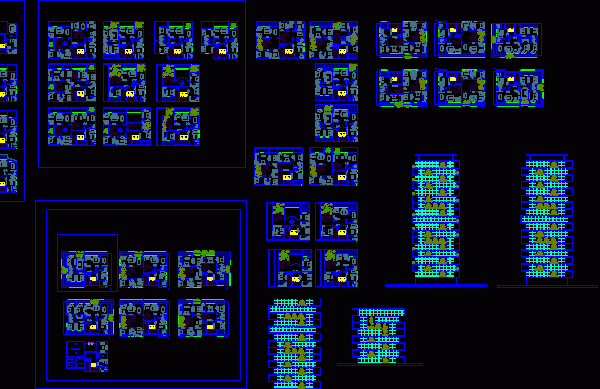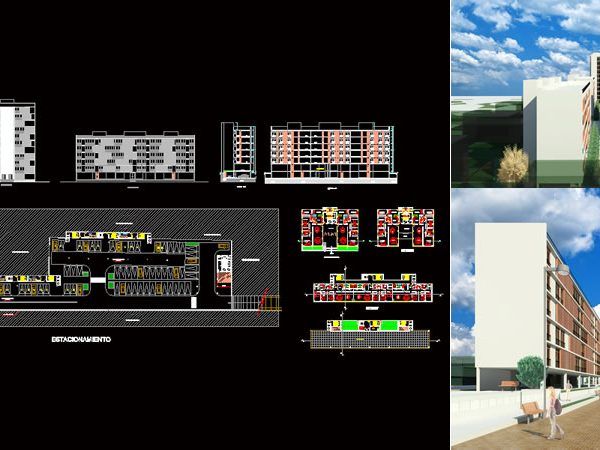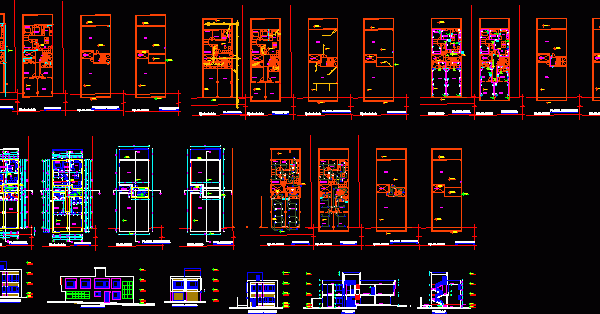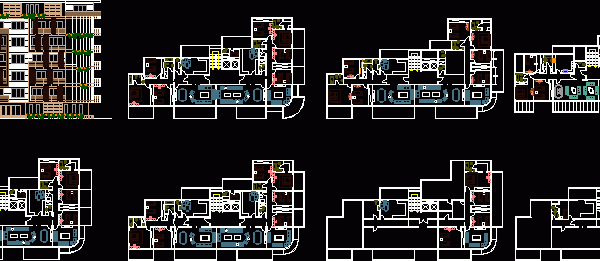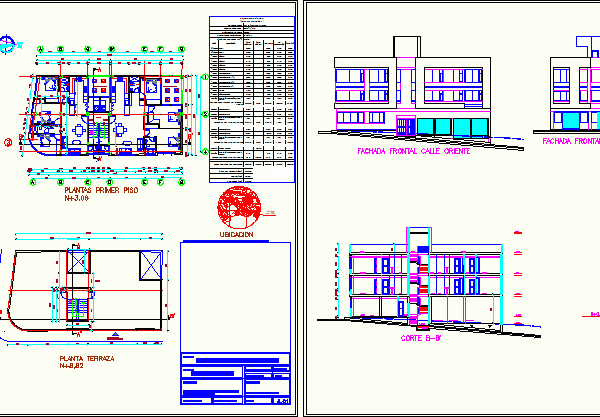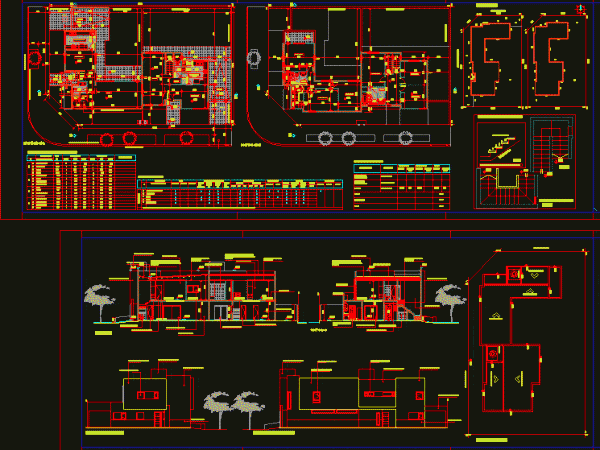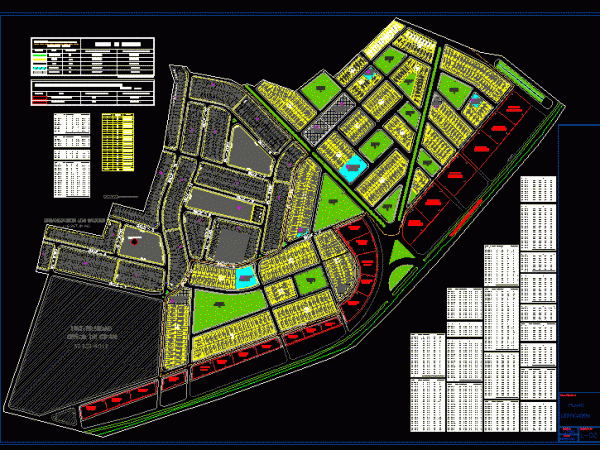Multifamily Building DWG Block for AutoCAD
4 MULTIFAMILY BUILDINGS INCLINED 8 LEVELS EACH ONE WITH 2 APARTMENTS BY LEVEL THE APARTMENT HAVE LIVING;DINING; KITCHEN; BATHROOM FOR VISITS;LAUNDRY;MASTER BEDROOM WITH RESPECTIVE BATHROOM ;1 BEDROOM WITH A BATHROOM;…
Appartment Building DWG Block for AutoCAD
Appartment Building Drawing labels, details, and other text information extracted from the CAD file (Translated from French): multipurpose room, deposit, electric, mechanical, electric, multipurpose room, deposit, electric, mechanical, electric Raw…
Multifamily Housing – Condominium DWG Block for AutoCAD
Multifamily housing apartments tower Drawing labels, details, and other text information extracted from the CAD file (Translated from Spanish): p. of arq enrique guerrero hernández, p. of arq Adriana. rosemary…
Building Apartments With Trades DWG Block for AutoCAD
TRADE HOUSING; TWO APARTMENTS, TWO STORES; TWO OFFICES Drawing labels, details, and other text information extracted from the CAD file (Translated from Spanish): b.b.q. home, living room, dinning room, house…
Appartment Building DWG Block for AutoCAD
Appartment Building Raw text data extracted from CAD file: [raw] \A1;3.4332 \A1;3.4850 \A1;4.9000 \A1;6.1500 \A1;3.9000 \A1;3.8000 5 5 5 5 5 5 [/raw]
Apartment Building With Trade DWG Block for AutoCAD
FOUR APARTMENTS -TWO STORES Drawing labels, details, and other text information extracted from the CAD file (Translated from Spanish): south sunflower building, entrance facade, unscaled, south sunflower building, low level,…
Apartments Project DWG Full Project for AutoCAD
Project Aepartaments with trade in ground floor Drawing labels, details, and other text information extracted from the CAD file (Translated from Spanish): north, green roof, green roof, green roof, green…
Multifamily Housing DWG Block for AutoCAD
HOUSING TYPE DUPLEX THREE BEDROOMS Drawing labels, details, and other text information extracted from the CAD file (Translated from Spanish): em, em, em, zinc corrugated sheet metal cover type belts,…
Urban Habilitation DWG Block for AutoCAD
LOTIFICATION URBAN HABILITATION Drawing labels, details, and other text information extracted from the CAD file (Translated from Spanish): mz., total, lot, mz., total, lot, mz., total, lot, mz., total, lot,…

