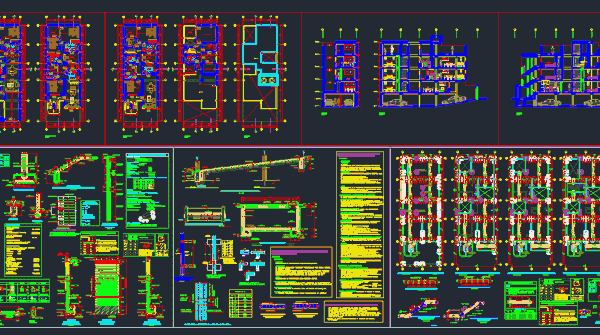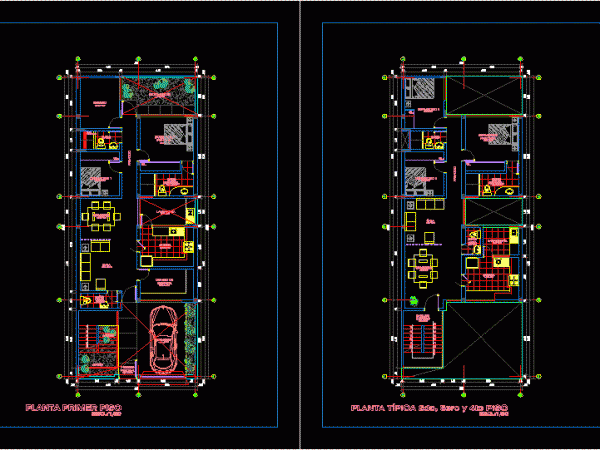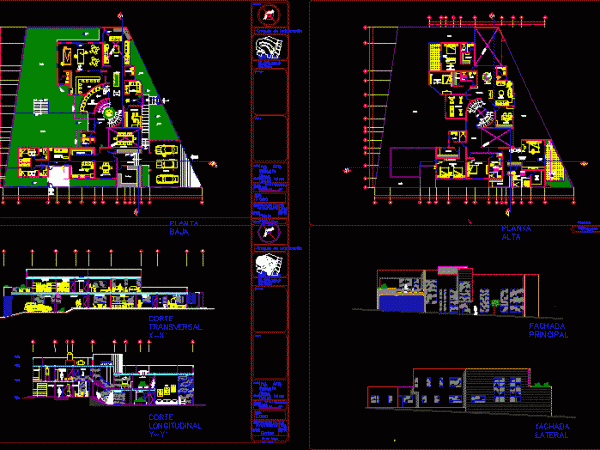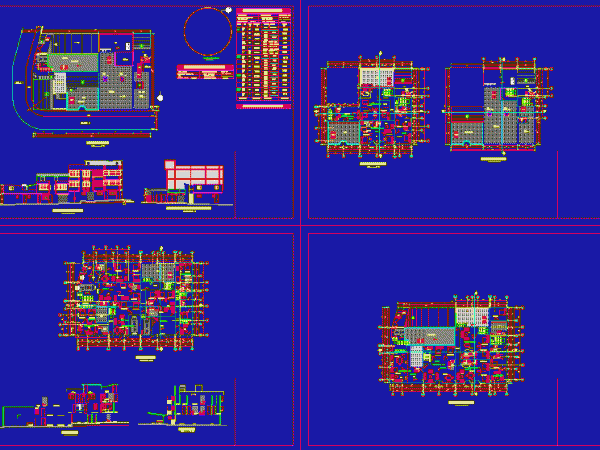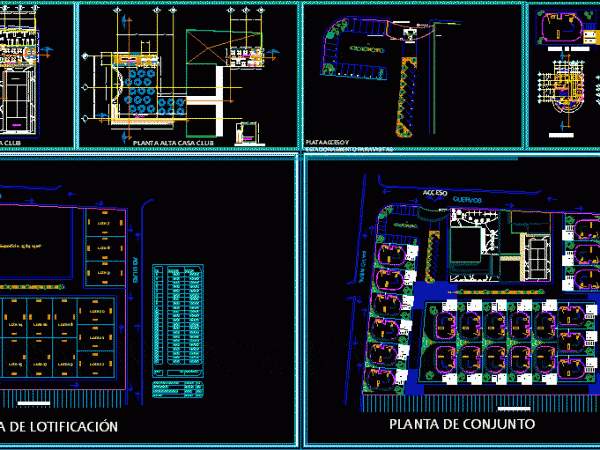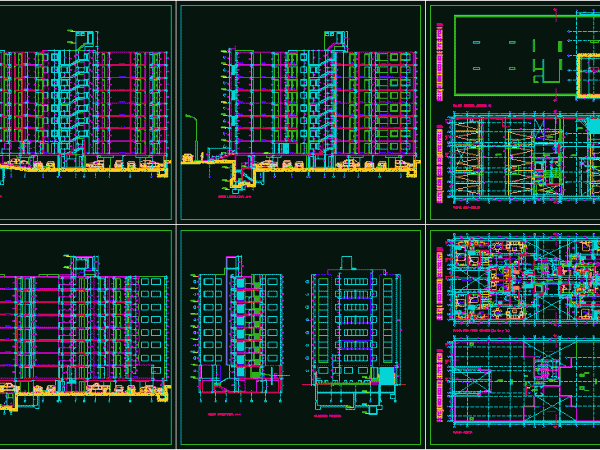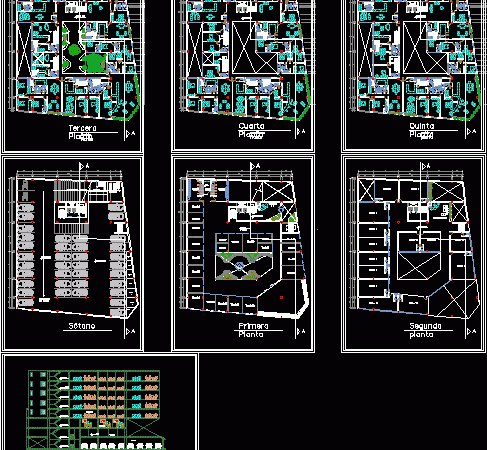Multifamily Building DWG Block for AutoCAD
Architectural Design of a multifamily semi basement - building structures, foundations; plates, lightweight, ladder, tank ; Drawing labels, details, and other text information extracted from the CAD file (Translated from…
Houses DWG Block for AutoCAD
Housing 4 levels; plant distribution; sized plane. Drawing labels, details, and other text information extracted from the CAD file (Translated from Spanish): n.p.t., Main income, n.p.t., n.p.t., living room, n.p.t.,…
Residential House DWG Section for AutoCAD
It is an architectural design of a residential house showing ground floor upstairs, site plan, sections and facades. Drawing labels, details, and other text information extracted from the CAD file…
Multi-Family Housing / Assembly / Housing, Housing And Condominiums Multifamily DWG Block for AutoCAD
JOINT HOUSING ASSEMBLY Drawing labels, details, and other text information extracted from the CAD file (Translated from Galician): p. of arq. enrique guerrero hernández., p. of arq. adrian a. romero…
Housing Complex DWG Block for AutoCAD
Family Housing Residential Drawing labels, details, and other text information extracted from the CAD file (Translated from Spanish): scale .................., main facade, academic drawing, marco gaibor, water well, light, kitchen,…
Condominium Unit Horizontal DWG Block for AutoCAD
Dwg file. which shows the development of a housing horizontally. The set includes clubhouse with their respective plants, cuts and facades with percentage of land subdivision and measurements of each…
Building Multifamily DWG Block for AutoCAD
ARCHITECTURAL DESIGN BUILDING MULTIFAMILY FULL, OF 8 FLOORS AND A BASEMENT CAR PARKING FOR. Drawing labels, details, and other text information extracted from the CAD file (Translated from Spanish): npt,…
Multiuse Building–Commercial Retail, Offices And Residential DWG Block for AutoCAD
It is a multi that has basement parking, on the first level booths and shops ,on the second floor there are offices, and flats, duplexes and triplex on the upper…
Residential Building Ov–10 Storeys DWG Block for AutoCAD
Residential Building Drawing labels, details, and other text information extracted from the CAD file: yvtm, l'fo, plhl, whgm ludam, jvhs, yvtm, l'fo, jvhs, plhl, lkav, plhl, yvtm, jhvd, hgs:kd, hgjhvd,…

