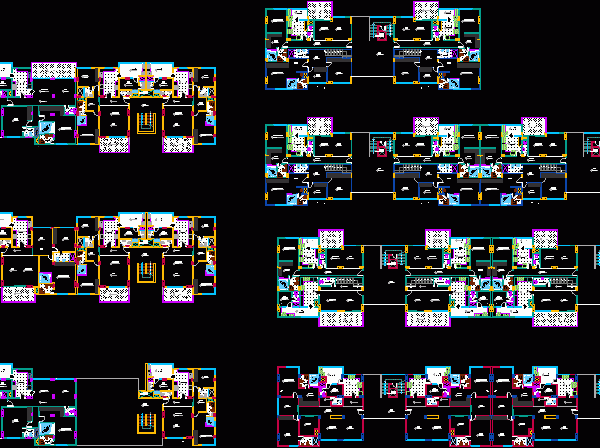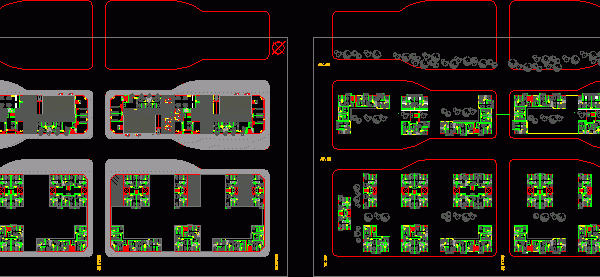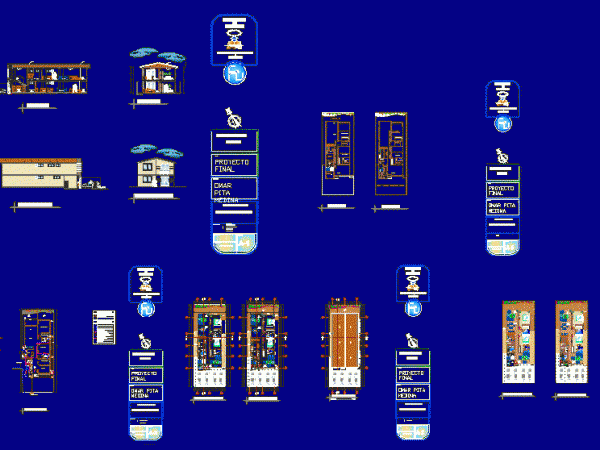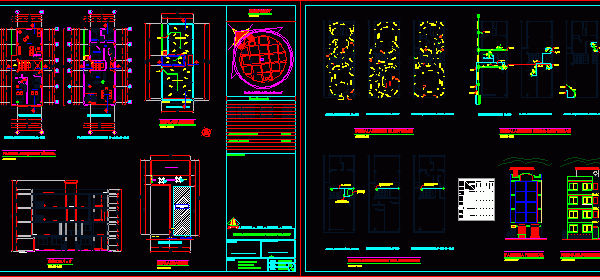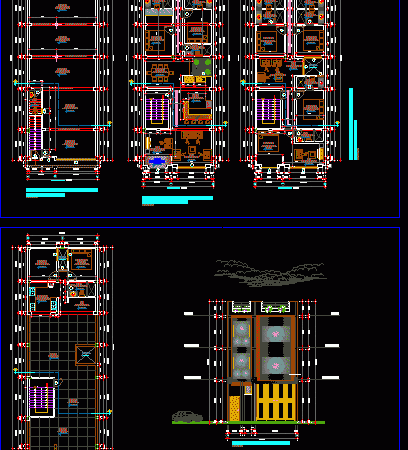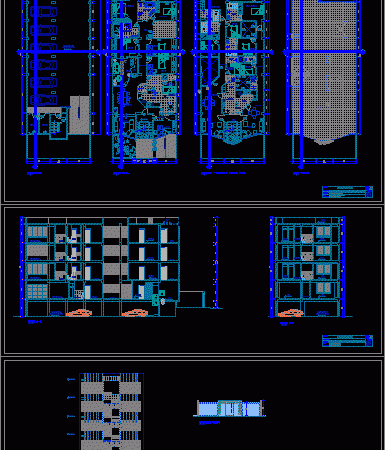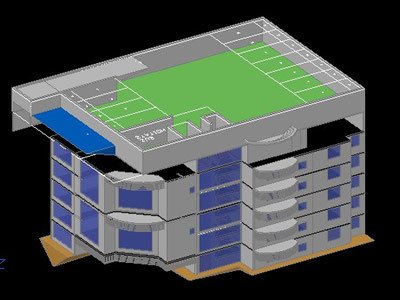Multifamily DWG Plan for AutoCAD
PLANS AND SECTIONS FOR MULTIFAMILY HOUSING UNIT Drawing labels, details, and other text information extracted from the CAD file (Translated from Spanish): made by coconut, sleep principal, sleep children, kitchen,…
Condominio DWG Block for AutoCAD
CONDOMINIO Drawing labels, details, and other text information extracted from the CAD file (Translated from Swedish): Bedroom, bloq mayus, ctrl, alt, ctrl, all gr, bloq, num, intron, supr, los expedientes…
Multlifamily, Aapp And Aass DWG Section for AutoCAD
Housing multi - family with their respective sections, elevations and installations, with dimensions of each room. Drawing labels, details, and other text information extracted from the CAD file (Translated from…
Architectural Drawing Building DWG Block for AutoCAD
4 Floors Building, containing electrical, sanitary box finishes, floor plan, front and cut Drawing labels, details, and other text information extracted from the CAD file (Translated from Spanish): back facade,…
Housing, 2 Units On Two Floors DWG Block for AutoCAD
Design of a house of two floors: ground floor view and upper front facade and longitudinal structural; total floor area of 235 m2 and 77m2 semi - covered. The apartment…
Multifamily Housing, 3 Storey DWG Plan for AutoCAD
Facades, sections, measured plans, construction details, installations. 6 detailed drawings. Drawing labels, details, and other text information extracted from the CAD file (Translated from Spanish): master bedroom, bedroom, dining room,…
Two Family Architecture DWG Block for AutoCAD
ARCHITECTURE, Two family Drawing labels, details, and other text information extracted from the CAD file (Translated from Spanish): cad: electric, Location:, flat:, sheet:, date:, draft:, owner:, single family Home, Mr.…
Multi DWG Section for AutoCAD
MULTI-FAMILY HOUSING OF 4 FLATS, WITH SECTIONS Drawing labels, details, and other text information extracted from the CAD file (Translated from Spanish): living room, dinning room, playground, service, bath, visit,…
Residential 3D DWG Model for AutoCAD
Residential Building 3D Drawing labels, details, and other text information extracted from the CAD file: blue glass, chrome gifmap, wood dark ash, green matte, white matte, wood med. ash, marble…

