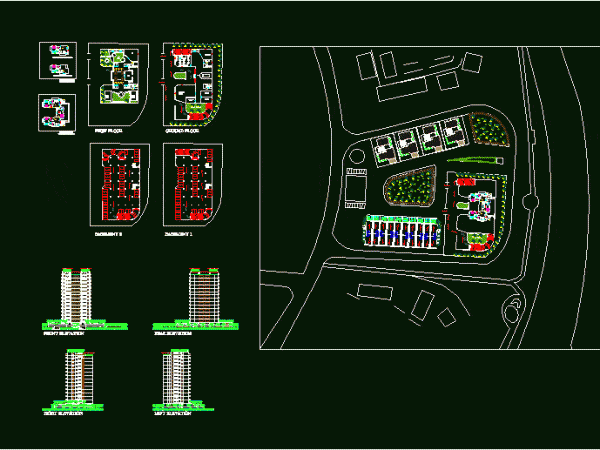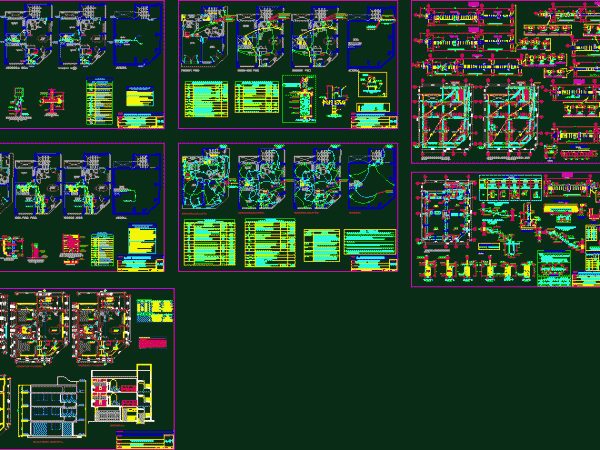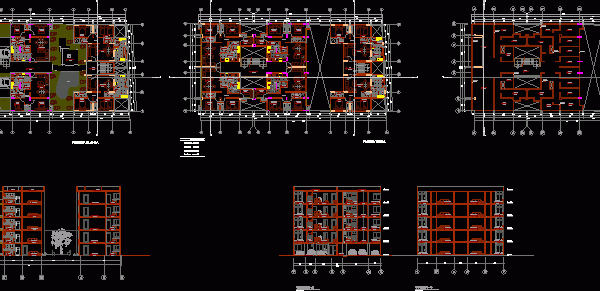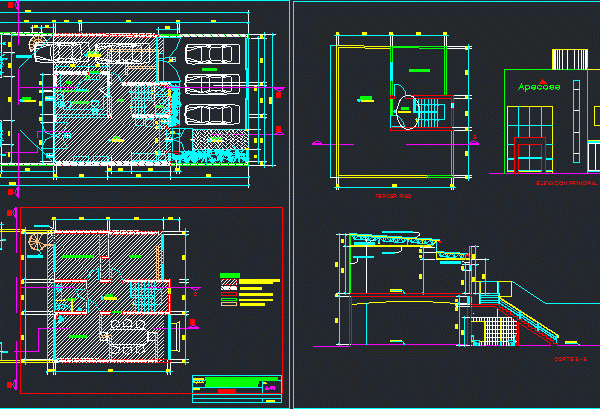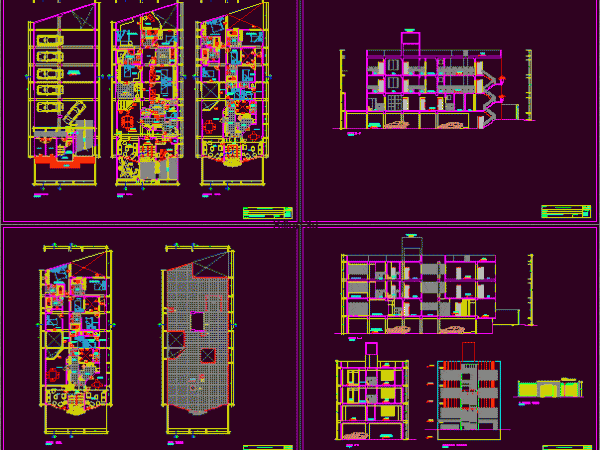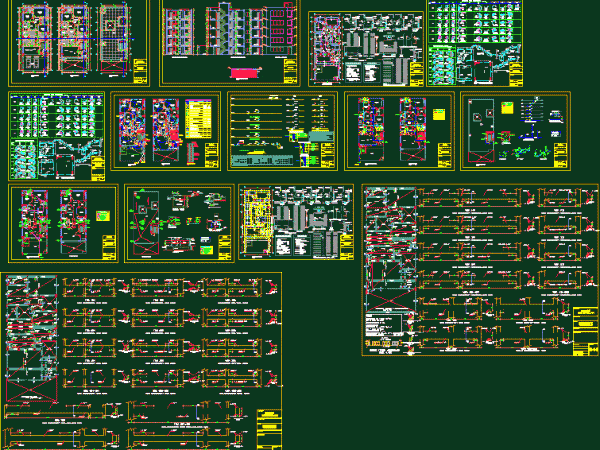Condo DWG Block for AutoCAD
Condo. building department. Drawing labels, details, and other text information extracted from the CAD file: studio, tower, living area, dining, toilet, dinning, dining, toilet, dinning, dining, toilet, dinning, gym, indoor…
Apartment House, 1 To 6 Person Units DWG Block for AutoCAD
Housing apartments for 1 - 6 people with basic services Drawing labels, details, and other text information extracted from the CAD file (Translated from Spanish): floor, kitchen, elevator, garbage pipe,…
Multifamily Housing – Trade DWG Plan for AutoCAD
Set complete plans Multifamily 70.00m2 3 floors in a corner, in 1st level has two stores 1cocina with dining, living room, bathroom. The 2nd and 3rd level has an apartment…
Multifamily Cuneo DWG Block for AutoCAD
multifamily building 750m2 of land, five roof levels; departments from 85m2 two and three bedrooms, living room, master bathroom, common bathroom, guest bathroom, kitchen, laundry, 8 parking. Drawing labels, details,…
Remodeling Houses DWG Model for AutoCAD
Remodeling Houses Drawing labels, details, and other text information extracted from the CAD file (Translated from Spanish): Apecose insurance brokers, Peruvian association of companies of, cuts elevations, change of use…
Multifamily, Traditional Style, 2 Storeys, Puerto Mar, Ecuador DWG Block for AutoCAD
Tasteful and conservative style houses for families, Puerto Mar, Manabi, Ecuador. Drawing labels, details, and other text information extracted from the CAD file (Translated from Spanish): kitchen, porch, hall, s.h.,…
Glass Facade Multifamily Apartments, Cerro Colorado, Peru DWG Block for AutoCAD
Multifamily housing with glass boxes you. Drawing labels, details, and other text information extracted from the CAD file (Translated from Spanish): tv room., bedroom, ss.hh., dressing room, ss.hh., study, to…
Multifamily DWG Section for AutoCAD
Architectural design of a multi-family dwelling of 3 levels and semi basement parking. Includes views of plant, cross sections and facade. Drawing labels, details, and other text information extracted from…
Multifamily DWG Plan for AutoCAD
Plans complete 8x20m multifamily housing, is located in Lima - Peru, includes full architectural plans, structures and electrical installations and sanitary Drawing labels, details, and other text information extracted from…

