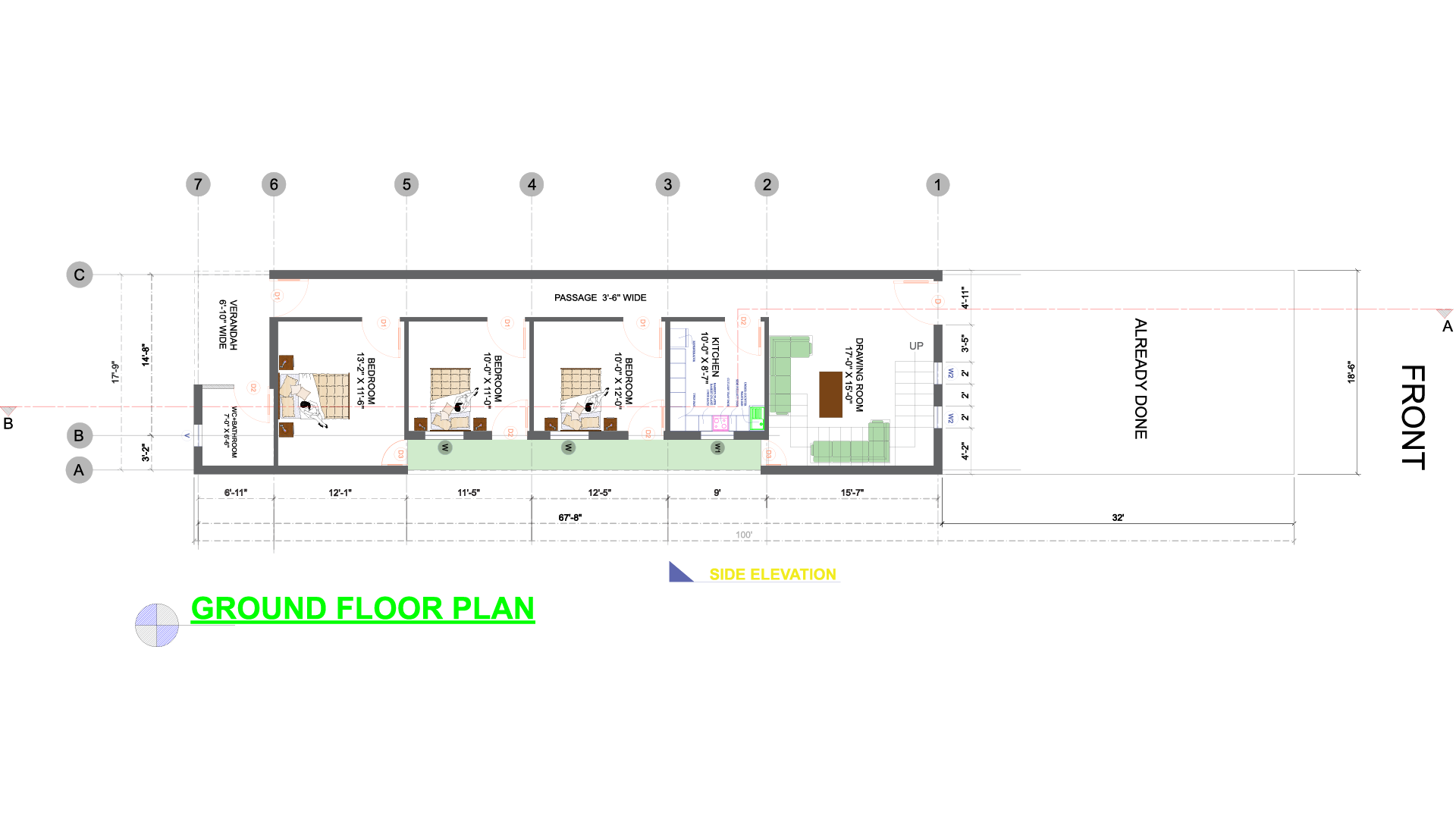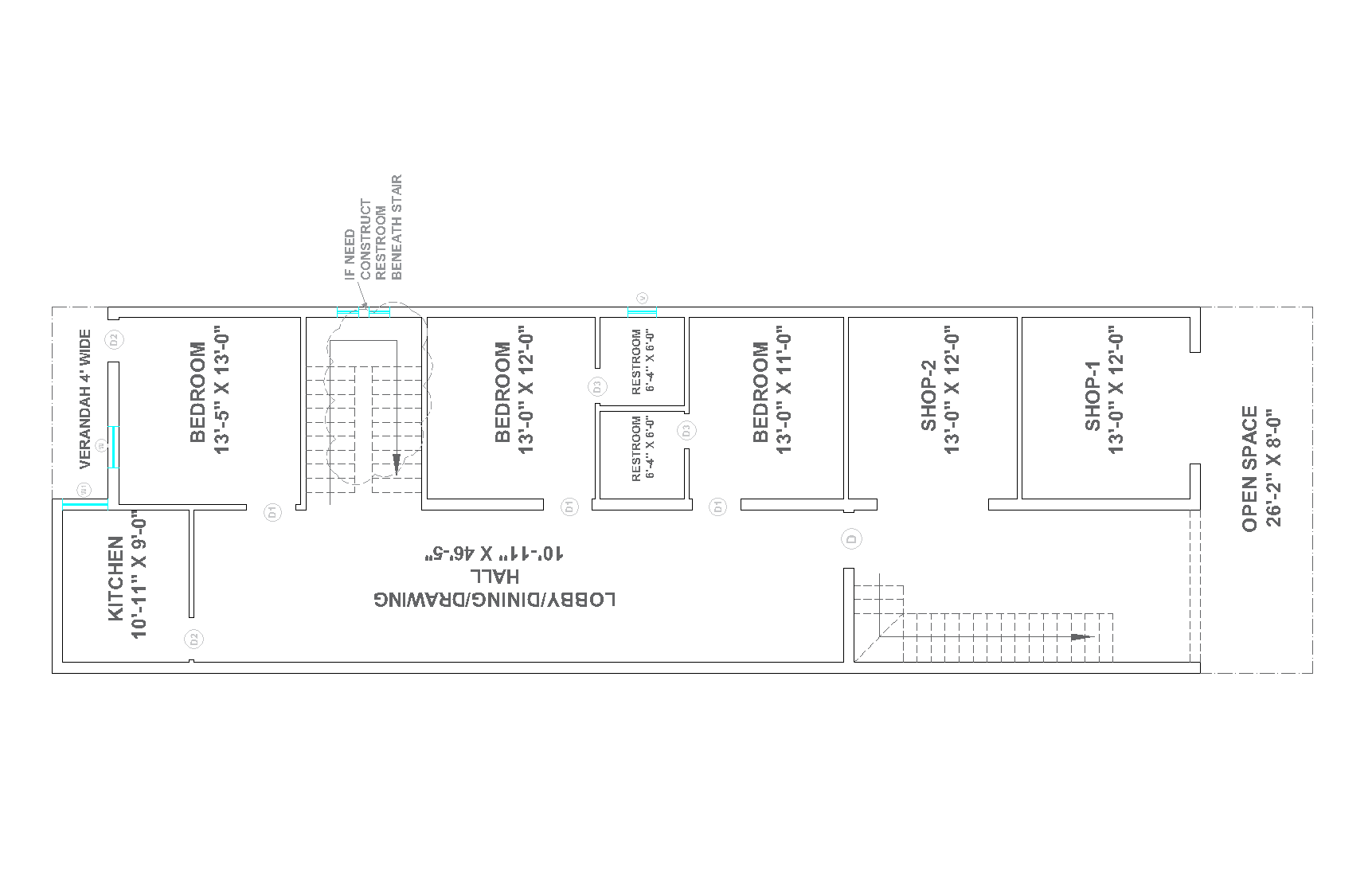Residential Building Plan (File Types- AutoCAD File, Pdf files, SketchUp Files are Attached)
This Design Has 5 Nos. Shop, 1 Bedroom, 2 Restroom at Ground Floor at First Floor Level it has 4 Nos. Bedroom, 1 Kitchen attached with Dinning Hall, 1 Restroom…
Residential Building Plan
This is a Residential Building Plan Total Area - 1850 Sqft. Built-up Area - 1258 Sqft. It Has 3 BEDROOM, 1 Kitchen, 1 Drawing ROOM, Restroom Including Bathroom & Verandah
Residential Building Plan With Additional 2 – Shop
Residential Building Plan With Additional 2-Shop Total Land Area- 2355 Sq.ft Built-up Area- 2145.67 Sq.ft It has 3 Bedroom, 2 Nos. Shop, 2 Nos. Restrooms, 1 Kitchen, 1 Staircase, Drawing…



