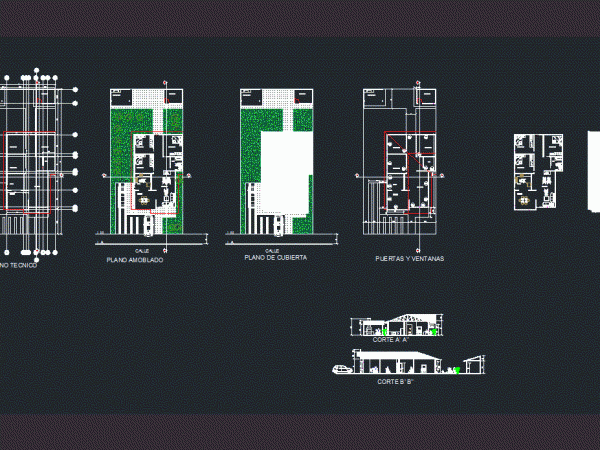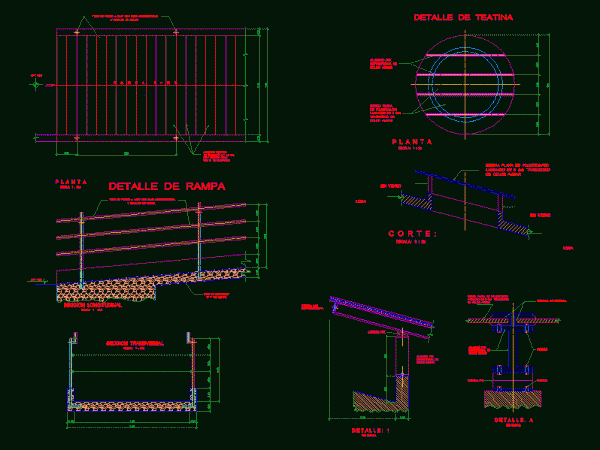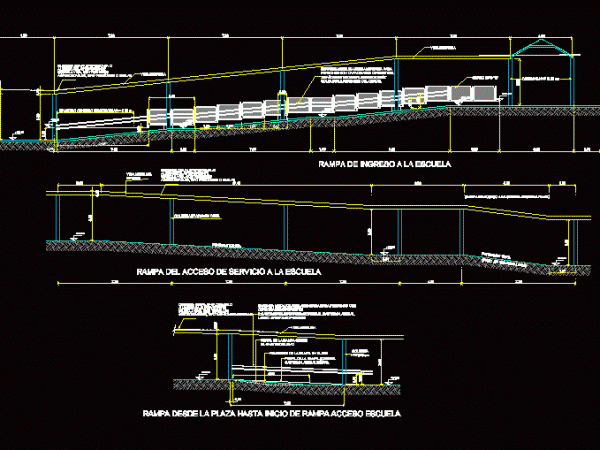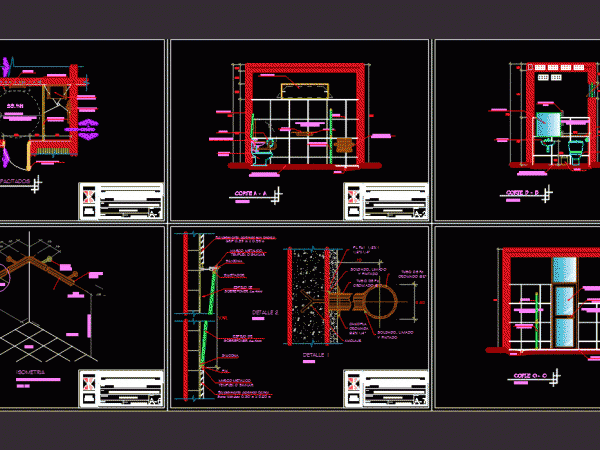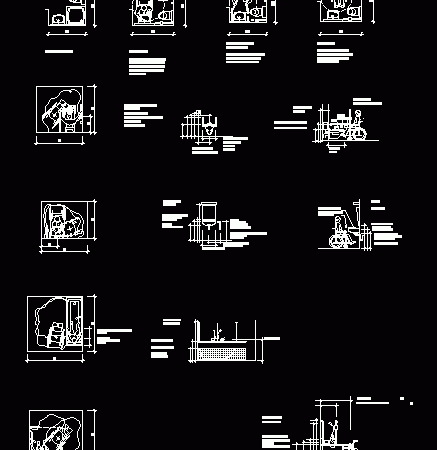Housing For Disabled DWG Block for AutoCAD
A story home for the disabled in wheelchairsDrawing labels, details, and other text information extracted from the CAD file (Translated from Spanish): bathroom, living room, cicina, dining room, churrasquera, service,…
Several Blocks Disabilities DWG Full Project for AutoCAD
SEVERAL BLOCKS ERGONOMETRIC MEASURES TO ASSIST ARCHITECTS PROJECT FOR DISABLEDDrawing labels, details, and other text information extracted from the CAD file (Translated from Catalan): registries, broaches, grates, sewerage, municipal, flush…
Ramp Detail DWG Detail for AutoCAD
Development ramp for the disabled; details of rail; pending; teatina .Drawing labels, details, and other text information extracted from the CAD file (Translated from Spanish): no scale, detail: a, unscaled,…
Elevator DWG Block for AutoCAD
Block elevatorDrawing labels, details, and other text information extracted from the CAD file (Translated from Spanish): adapted elevator Raw text data extracted from CAD file: [raw]\A1;1.50 \A1;0.80 \A1;1.40 \A1;1.10 1.10…
Ramp DWG Block for AutoCAD
RampDrawing labels, details, and other text information extracted from the CAD file (Translated from Spanish): metal beam, hº aº column, hº aº column, metal beam, metal beam, hº aº column,…
Disabled Bathroom DWG Block for AutoCAD
Development SS.HH for people with disabilities; equipment for such environmentDrawing labels, details, and other text information extracted from the CAD file (Translated from Spanish): soldier, filing and painting, anchoring, national…
Swinging Door DWG Block for AutoCAD
Door disability that allows free movement between spaces for people with disabilities 210 x 90 cms .Drawing labels, details, and other text information extracted from the CAD file (Translated from…
Toilets For Disabled 2D DWG Plan for AutoCAD
For schools and other buildings. - Drawing 2d - plan and viewDrawing labels, details, and other text information extracted from the CAD file (Translated from Spanish): toilet area type a,…
Block Disabled – Positions In Chair DWG Block for AutoCAD
Different positions of a person in a wheelchair to reach objects from the front; side and standard position.

