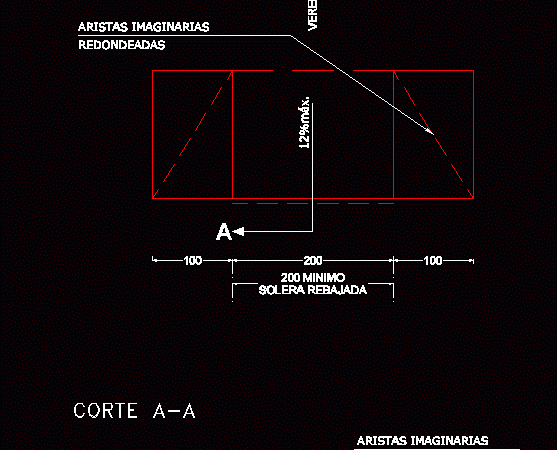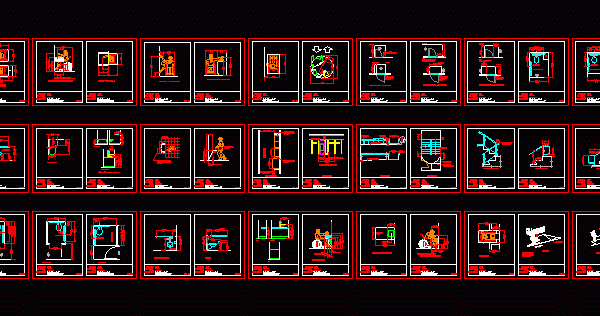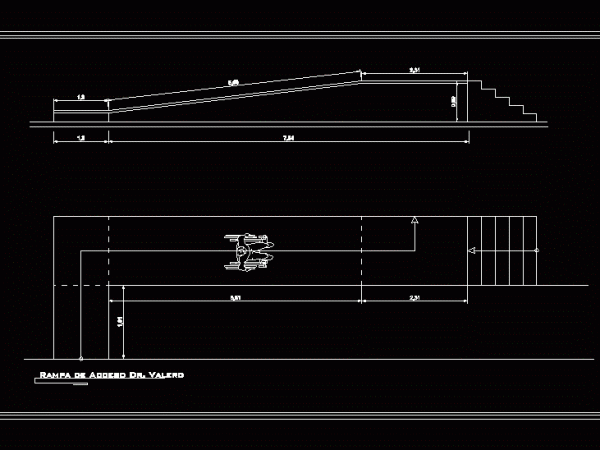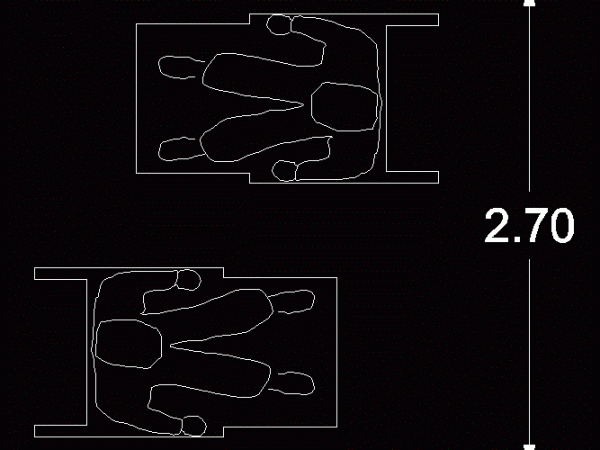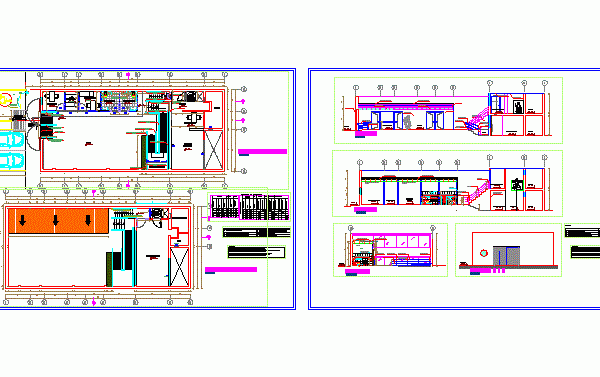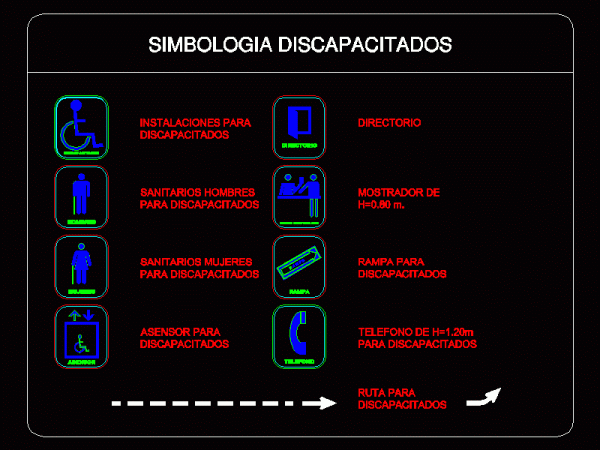Lifting Platform DWG Block for AutoCAD
Boom Lift for disabledDrawing labels, details, and other text information extracted from the CAD file (Translated from Spanish): university, catholic, plan of general intervention and expansion of the quarter of…
Handicapped Access Detail DWG Detail for AutoCAD
HANDICAPPED ACCESS DETAILDrawing labels, details, and other text information extracted from the CAD file (Translated from Spanish): path, imaginary edges, rounded, imaginary edges, rounded, sun. cut, cut a-a, detail access…
Disabled DWG Detail for AutoCAD
Details universal accessibility; drafts; measuresDrawing labels, details, and other text information extracted from the CAD file: clear floor space, shower seat design, full depth of stall, seat wall, back, control,…
Apartment For Invalid DWG Block for AutoCAD
THOUGHT FOR AN APARTMENT DIRECTLY DISABILITY HAS ALL THE COMFORTS TO DEVELOP; FILE HAS ALL THE LAYOUT DESIGN PROCESS IN ADDITION TO THE MAIN FRONTSDrawing labels, details, and other text…
Pedestrian Ramp Disabled DWG Plan for AutoCAD
Floor plan and elevationDrawing labels, details, and other text information extracted from the CAD file (Translated from Spanish): access ramp dr. valero Raw text data extracted from CAD file: [raw]5,55…
Double Chair Measures DWG Block for AutoCAD
Extent to which specific lasareas shows two users on wheelchairsRaw text data extracted from CAD file: [raw]\A1;2.70 5 [/raw]
Ramp Detail DWG Plan for AutoCAD
DETAIL OF RAMP; RAMPS camabaja; TABLE OF DETALLER; Isometric views; VIEWS OF PLANT; SPECIFICATIONS PROFILES AND PLATES; NUMBER OF BEAMS pricipales (PROFILES) FOR RAMP;Drawing labels, details, and other text information…
Office Improvement Of Care For People With Disabilities DWG Full Project for AutoCAD
THIS PROJECT INCLUDES THE SUITABILITY rooms with partition walls; CARE FOR People Living with Disabilities; ATTENTION HAS ENVIRONMENTS FOR PEOPLE WITH DISABILITIES AND ADMINISTRATIVE ENVIRONMENTS; APART IS SEEN THE PROJECTION…
Signaling DWG Block for AutoCAD
Details - specifications - sizing - Construction cutsDrawing labels, details, and other text information extracted from the CAD file: building, location, cont. with, owner, archt., sales no., approval, signed, date,…


