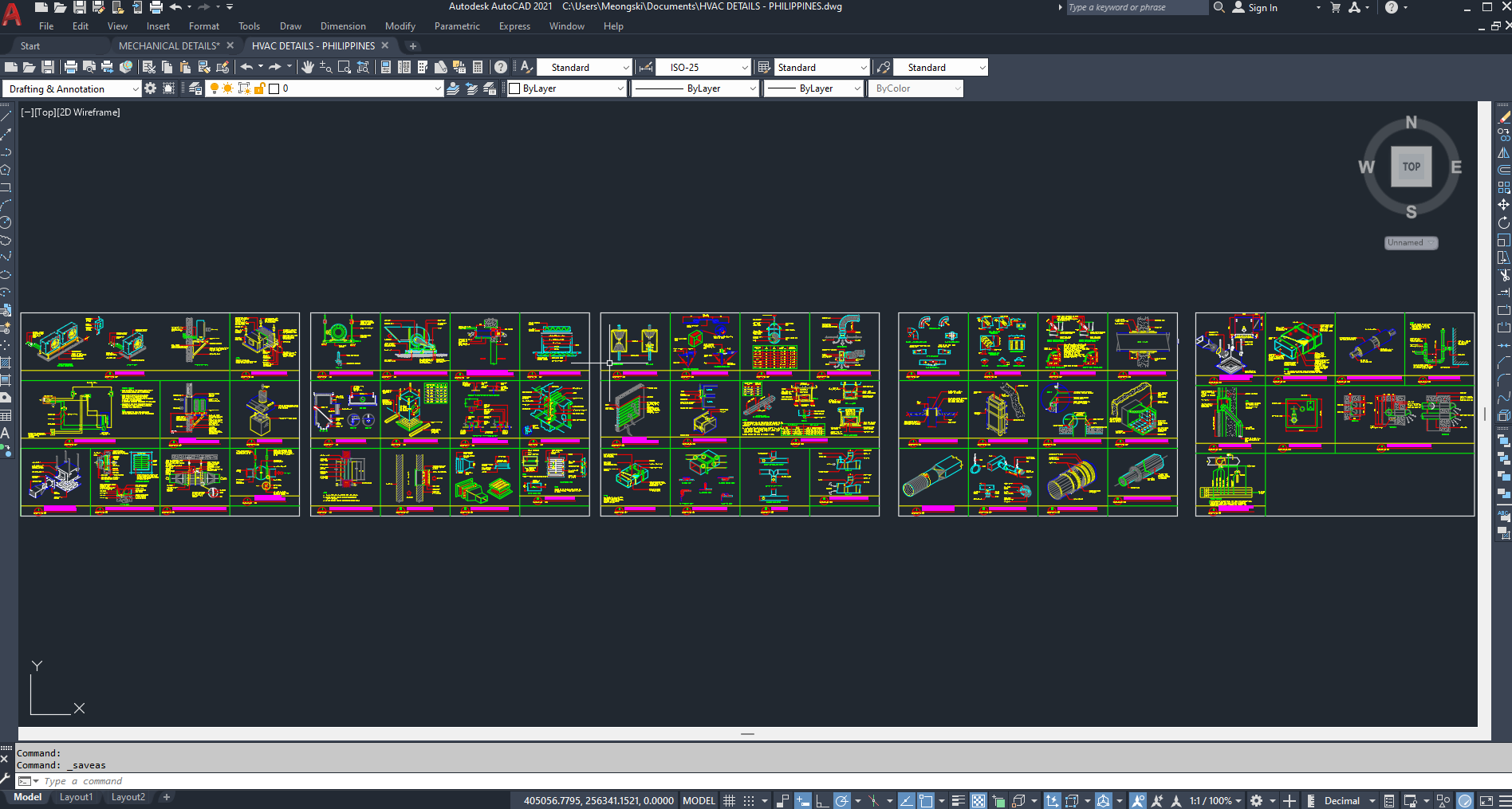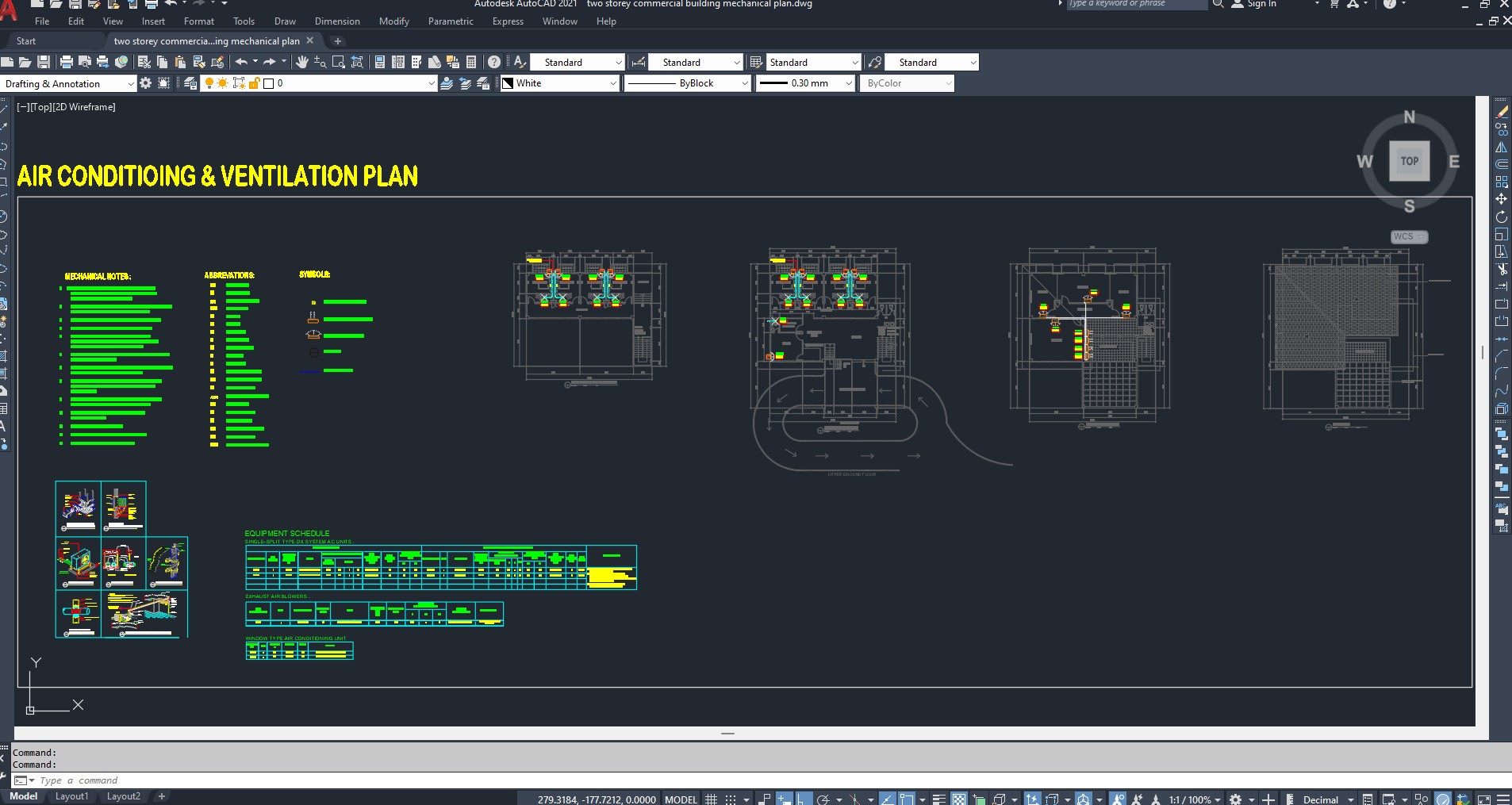HVAC DETAILS – PHILIPPINES (ENGLISH)
Complete sets of HVAC details for working drawings. 1.) ACCU MOUNTING DETAIL 2.) CEILING CONCEALED DUCTED DETAIL 3.) SPLIT AC UNIT CONTROL DIAGRAM 4.) WINDOW TYPE A/C DETAIL 5.) RANGE…
GENERATOR SET WITH UNDERGROUND FUEL TANK – PHILPPINES (ENGLISH TEXT)
Generator Set Elevation plan with underground fuel storage tank detail. It has a sequence of operations & installation notes & legends.
BAKESHOP FLOOR PLAN (FULL PROJECT) – PHILIPPINES BAKESHOP PROTOTYPE
Complete Sets of Plan: 1.) Working Architectural Plans w/ Title Block 2.) Structural Plans 3.) Electrical Plans 4.) Plumbing & Sanitary Plans 5.) Cover Page
LODGING HOUSE ARCHITECTURAL PLAN WITH DOORS & WINDOWS SCHEDULE – PHILIPPINES
Working architectural drawings for lodging house in Philippines. With doors & window schedules. 2-bedroom lodging house/ guest room. See additional screenshot for perspective view.
Vertical Turbine Pump Arrangement with Details & Fire Protection Riser Diagram – Philippines (English Text)
Fire Protection Details with Vertical Turbine Pump Elevation Arrangement & Fire Protection Riser Schematic Diagram.
2-STOREY COMMERCIAL BUILDING HVAC LAYOUT FULL PROJECT
2-Storey Commercial Building HVAC Layout. Philippines prototype. Complete Sets.
PUBLIC TERMINAL HVAC PLAN
This is my HVAC design for public terminal. Philippines prototype for tropical country.
4-STOREY COMMERCIAL BUILDING FIRE SPRINKLER PLAN – PHILIPPINES PROTOTYPE
Complete sets fire sprinkler layout. From Index to details. My original work file.
4-STOREY COMMERCIAL BUILDING HVAC PLAN – PHILIPPINES PROTOTYPE
Complete sets of working drawings for air-conditioning & ventilation system. My original work file. Thank you.










