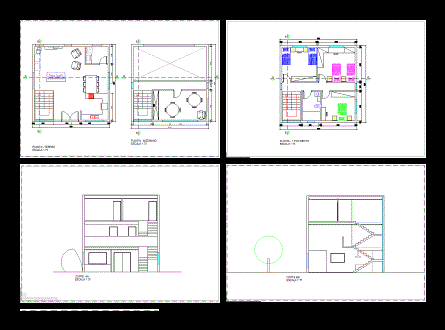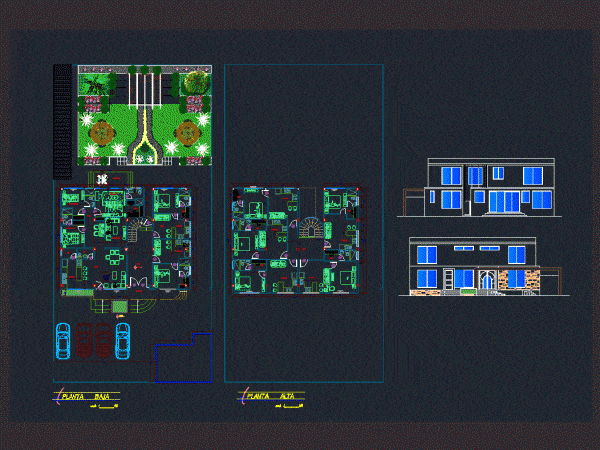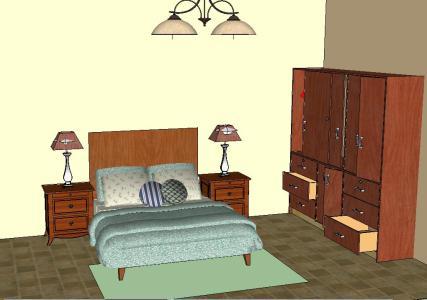Cube House Project – House Nature C4D Full Project
A House floor; Court and elevations cube format. Land with trees and rocks .
Nova House 3D SKP Plan for SketchUp
REMODELING AND INCREASE OF A VILLA IN URDESA GUAYAQUIL; CONSISTS OF ARCHITECTURAL PLANS; PROSPECTS AND 3D SKP
Guest House TIF Block
A temporary residence as a part of secretariat building for VIPs with provision of meeting hall and other important facilities. The residence is designed to suit the cold and snowy…
Houses Houses 3D MAX Model for 3D Studio Max
Single House in the field in 3d studio max; textures and lighting .
House Project A Room PDF Full Project (Document)
HOUSE A ROOM SEMI - RESIDENTIAL. PLANTS - CORTES - VIEW - CONSTRUCTION DETAILS









