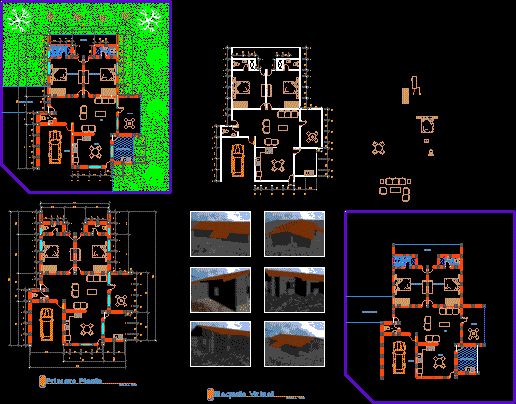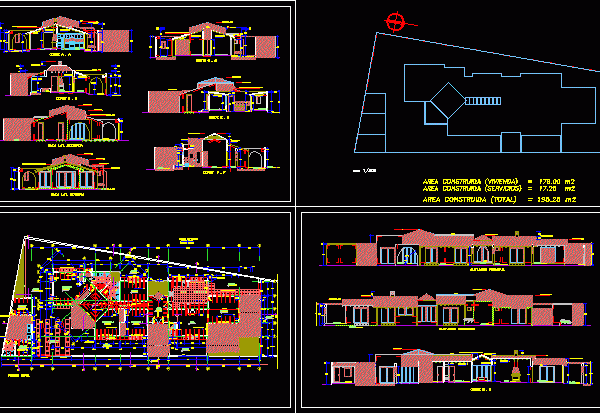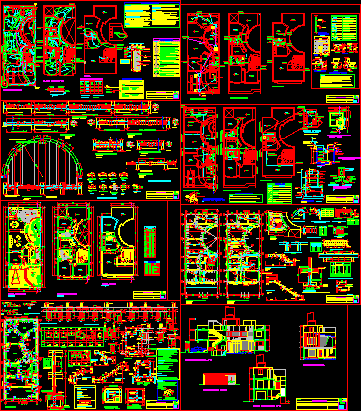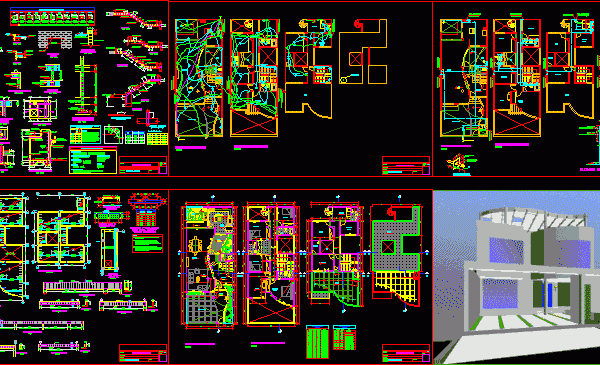Moder Housing Three Plants – Lima DWG Block for AutoCAD
Housing of hard ground - Lima - Peru of 15.50X 6.5 mt - Three plants - Covered
Housing For Commerce 600×2000 DWG Full Project for AutoCAD
Planes complete project of commerce housing 20.00X6.00
Housing Made With Modules DWG Block for AutoCAD
Work in modules - Pannels - Pictures in perspective- Plants
Group Of Housings DWG Full Project for AutoCAD
Pre-project family housing Taboada - Planes - Sections - Elevations
Project Family Housing DWG Full Project for AutoCAD
Complete projecr family housing - Structures - Architecture - Electric and sanitary installations
House Project – 2 Floors DWG Full Project for AutoCAD
proyecto completo de una vivienda bifamiliar de dos plantas que contiene plasntas









