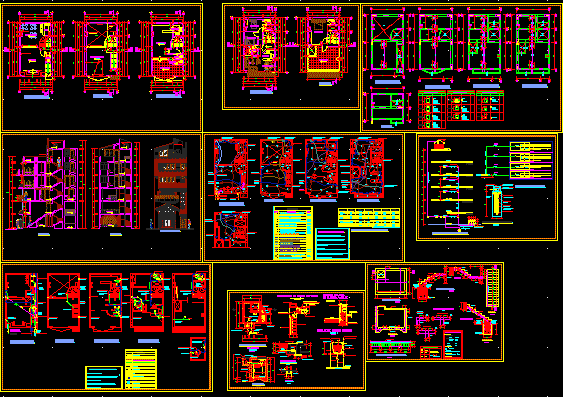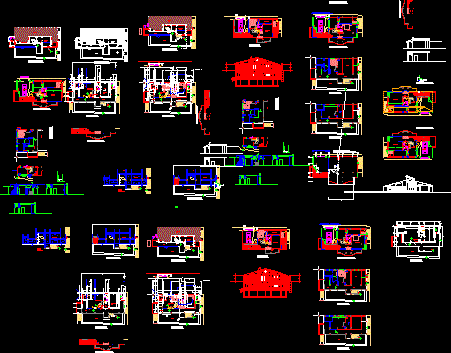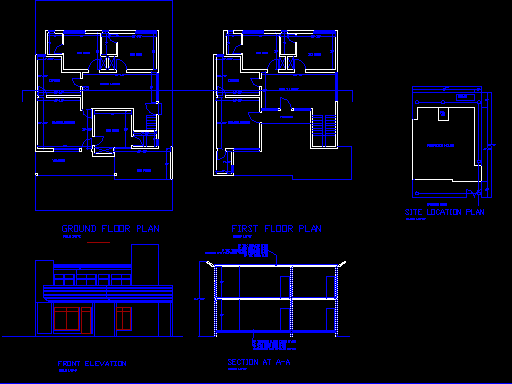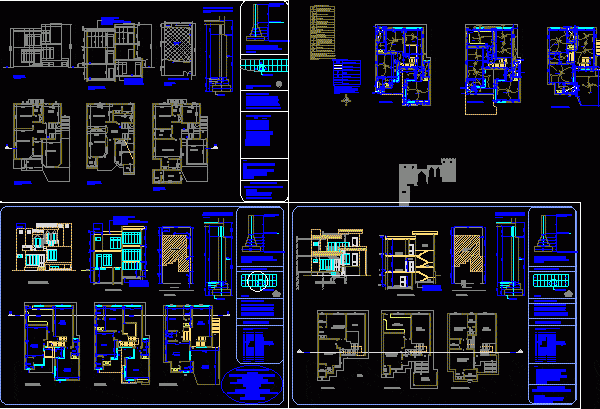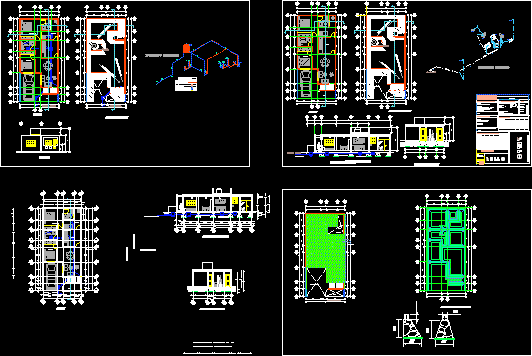Housing Workshop DWG Full Project for AutoCAD
Project single family housing; Administrative offices and workshop space in the back
Housing DWG Section for AutoCAD
Housing in terrain 15x7ms one level ; with carport and garden , Dining room ; Kitchen ; Two complete bathrooms ;Service patio ; And two bedrooms - Plants - Terrace…


