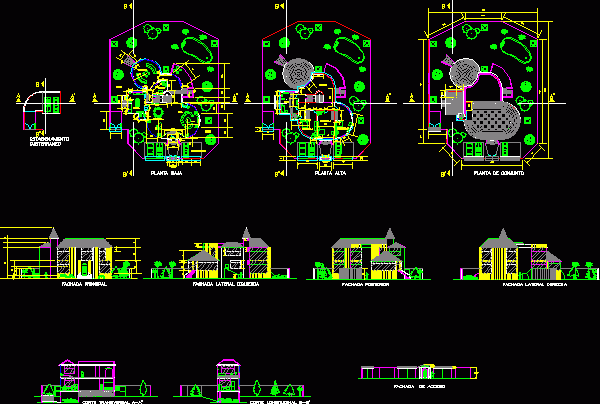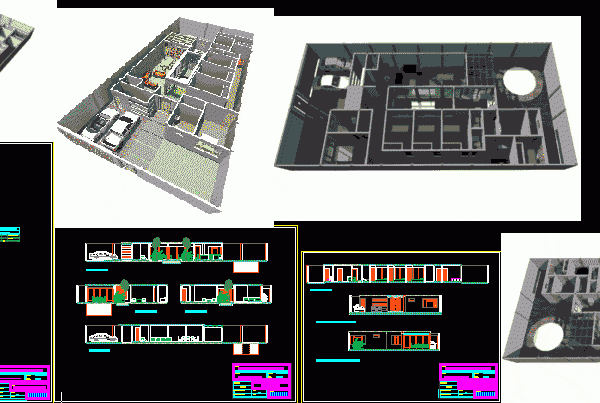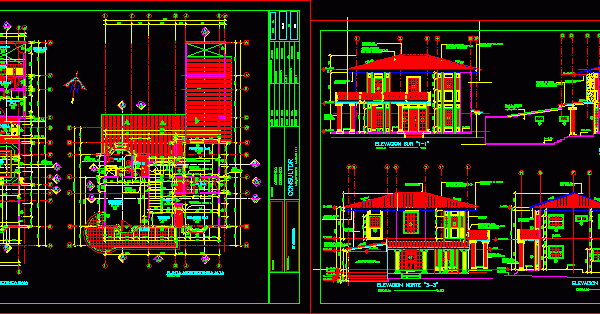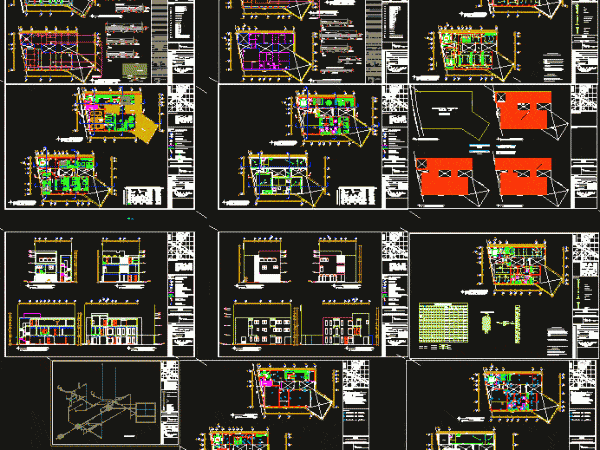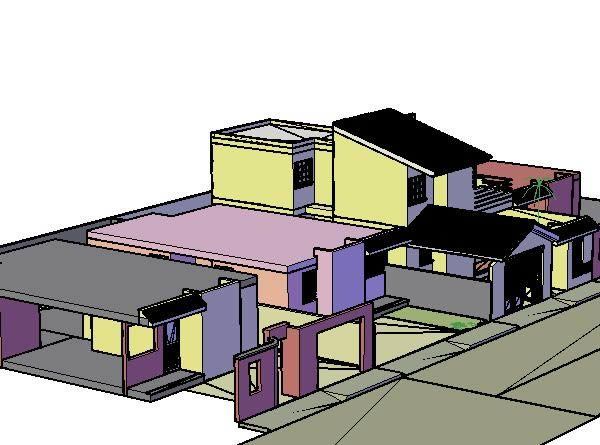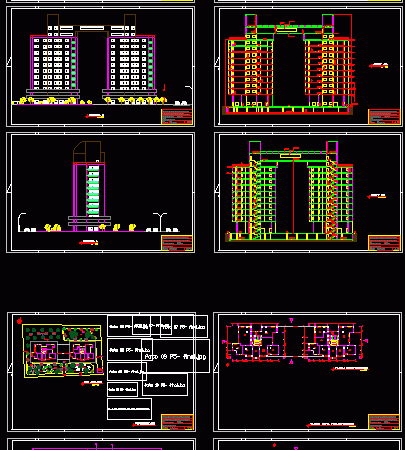Residencial Housing DWG Full Project for AutoCAD
Housing type residencial - Project analysis design - Plants - Views - Sections
Residence Noguera DWG Full Project for AutoCAD
Residence 2 plants - Complete project - Plants - Sections - Elevations
Housing Of High Mountain DWG Section for AutoCAD
Wooden cabin in high mountain - Plants - Views - Sections - Details
Housing In Huanchaco – Complete DWG Section for AutoCAD
Architectonic plants of the 2 levels - Section - Elevation - Electric and sanitary installations - Foundation and lightened - Complete
Housing Home DWG Full Project for AutoCAD
Complete project of housing of Azcapoptzalco - Hydraulic installations - Sanitaries - Gas - Electric - Finishes - Structural and architectonic planes
Housing – Architecture 3D DWG Model for AutoCAD
Housing architecture - in 3D - Complete - Materials -

