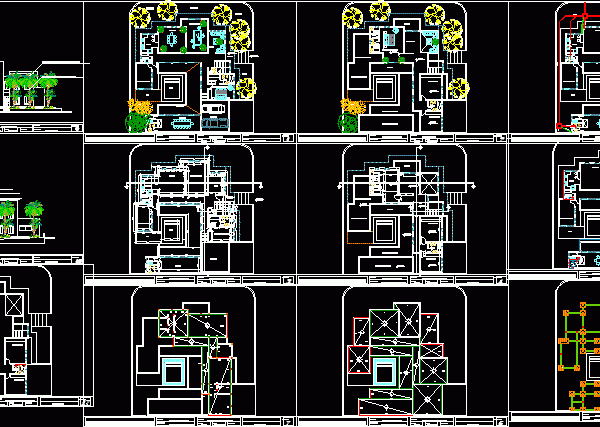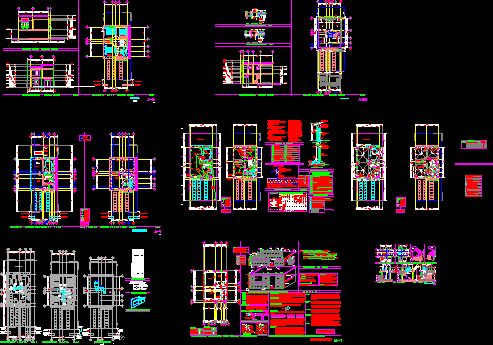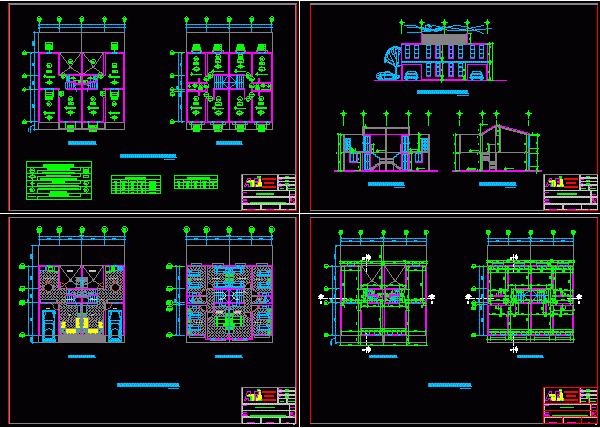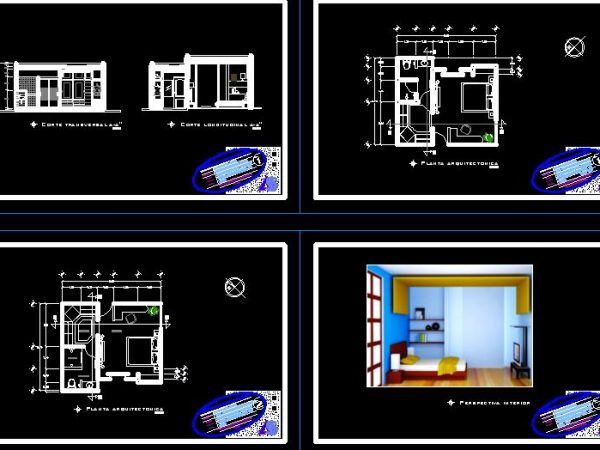Executive Project – Jbarajas DWG Full Project for AutoCAD
Project 3 levels - Basement - Low plant - High plant - Architectonic project - Foundations - Mezzanines - Roofs - Gas and hydrosanitary installations - Electric- Isometric views -…
Finish Architecture Iii Jorge Vela DWG Section for AutoCAD
Single family home - Plants - Sections - Plants installations - Facades
Housing DWG Block for AutoCAD
Constructive plants - Foundation plant- Facades - Hydro-sanitary ; electrics - Roofs plant
Residential House DWG Block for AutoCAD
Archuitectonic planes ; electric installations - Ductos - - Construction specifications - Memories of electric calculate - Isometrics views of armers in walls - Stairs isometrics - Wall isometrics -…
Duplex — 2 Attached Single Family Houses DWG Plan for AutoCAD
Complete set of plans to construct 2 attached single family residences of two storeys each









