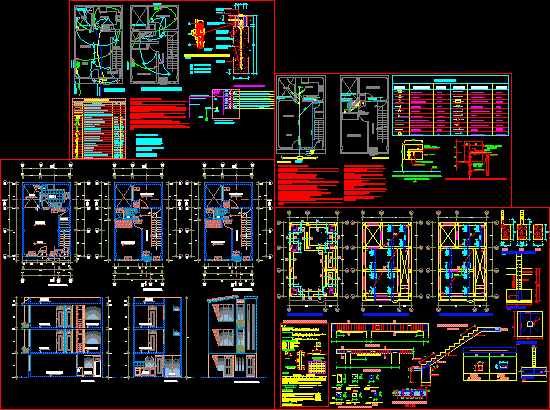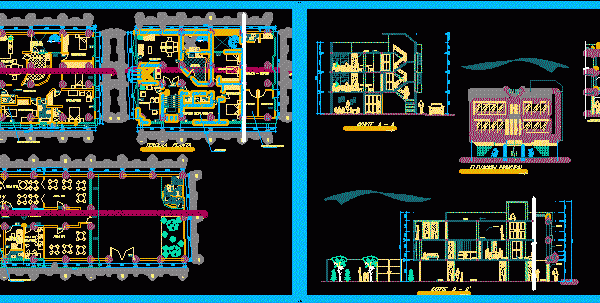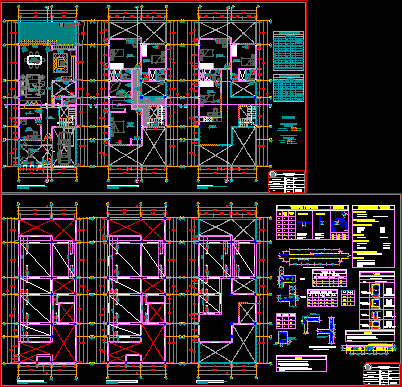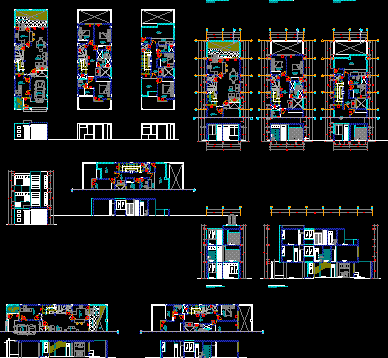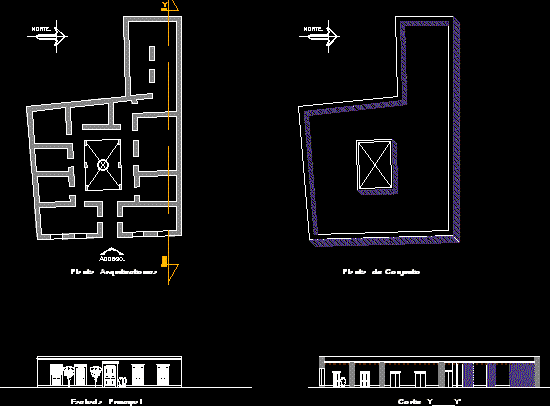One Family Housing, 3 Bedrooms, 2 Car Garage DWG Block for AutoCAD
Residence 3 bedrooms - Open terrace - Garage for 2 cars
Single Family Housing 2 Levels DWG Full Project for AutoCAD
Complete project of single family housing located in Arequipa City
Single Family Housing DWG Block for AutoCAD
Complete planes - Arcuitecture - Sanitary - and electrics
Single Family Housing DWG Block for AutoCAD
Complete planes -Structure - Achitecture - Sanitary- Electrical
Housing In Oaxaca DWG Section for AutoCAD
Housing in Oaxaca located at center - Include : plant ;whole and one section

