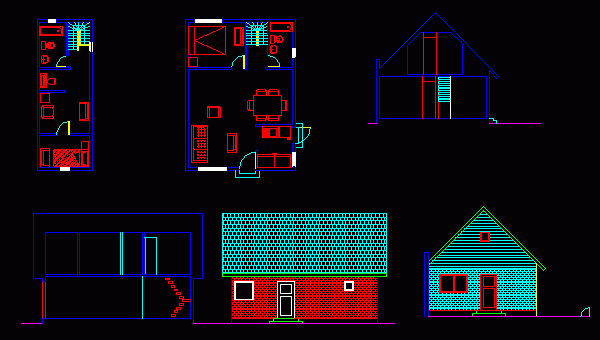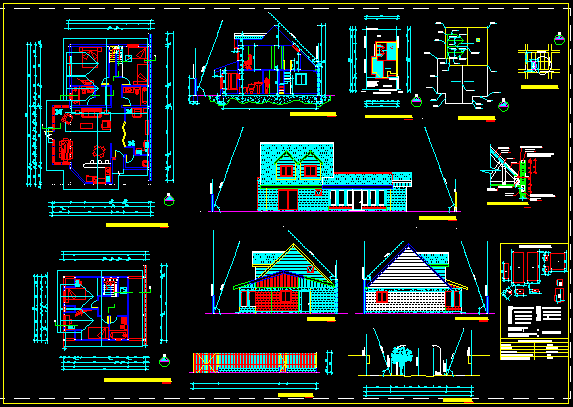Rural Housing 45m2 DWG Full Project for AutoCAD
Rural Housing Complet Project 45m2Drawing labels, details, and other text information extracted from the CAD file (Translated from Spanish): architect, owner, scale :, content :, address :, commune :, date…
House Property DWG Plan for AutoCAD
the file contains the lifting of the plans for a farm in the town of CopacabanaDrawing labels, details, and other text information extracted from the CAD file (Translated from Spanish):…
Architectural Plano Home DWG Plan for AutoCAD
contains the architectural plans to remodel a home in Medellin CityDrawing labels, details, and other text information extracted from the CAD file (Translated from Spanish): second level floor, access, bathroom,…
Single Family Housing DWG Section for AutoCAD
Single Family, 4 bedrooms, main en suite - 2 bathrooms, study, dining-kitchen-dining room. This includes plants, elevations, sections; templet.Drawing labels, details, and other text information extracted from the CAD file…
Single Family Home DWG Block for AutoCAD
three - bedroom home.Drawing labels, details, and other text information extracted from the CAD file (Translated from Spanish): sup approved, sup plot, ground floor, first floor, semi-covered, total, free, sup…
House With Masarda 01 DWG Block for AutoCAD
Planimetry FULL OF ARCHITECTURE OF A SMALL HOUSE WITH MansardDrawing labels, details, and other text information extracted from the CAD file (Translated from Spanish): wall axis wall, wall, wall dividing…
Mansard House With 02 DWG Block for AutoCAD
planimetry COMPLETE ARCHITECTURE OF A SMALL HOUSE WITH MansardDrawing labels, details, and other text information extracted from the CAD file (Translated from Spanish): fire wall detail, galvanized faith channel, galvanized…
Habitaciondima2010 House Project DWG Full Project for AutoCAD
ARCHITECTURAL PROJECT OF A HOUSING, CONSISTS OF PLANTS, SECTIONS, ELEVATIONS; SECTIONS BY FACADE; DETAILS; ISOMETRIC WATER AND TABLE OF TWISTING OF RODS.Drawing labels, details, and other text information extracted from…
Detached House DWG Block for AutoCAD
Single Family HomeDrawing labels, details, and other text information extracted from the CAD file (Translated from Spanish): located in :, content :, scale :, date :, sheet no., owner :,…










