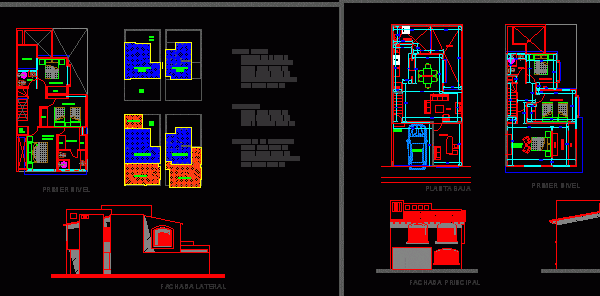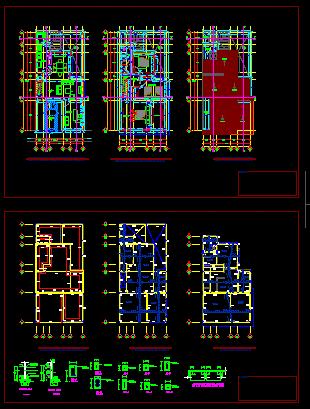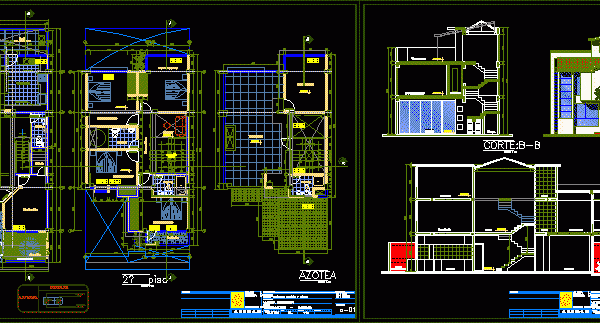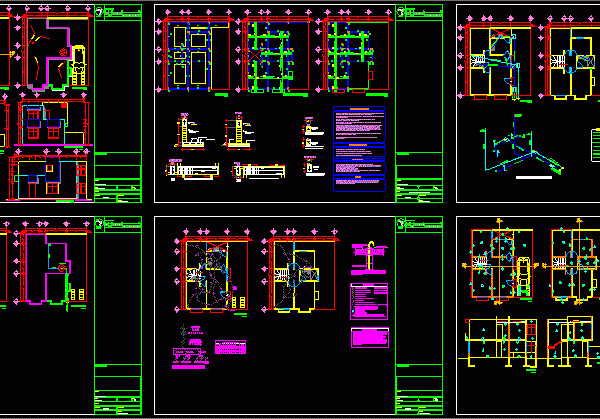House With Mansard 03 DWG Block for AutoCAD
Planimetry COMPLETE ARCHITECTURE OF A HOUSE WITH MansardDrawing labels, details, and other text information extracted from the CAD file (Translated from Spanish): kitchen, access, living, dining room, dividing wall, flush,…
Traditional Architecture DWG Section for AutoCAD
Traditional architecture housing, sections, elevationsDrawing labels, details, and other text information extracted from the CAD file (Translated from Spanish): main elevation, rear elevation, cut aa, court bb, bedroom s., be…
Draft Bedroom House Extension DWG Block for AutoCAD
extension of the house of social interestDrawing labels, details, and other text information extracted from the CAD file (Translated from Spanish): access, study, cto. washing, kitchen, master bedroom, dressing room,…
Extension Of Her Residence DWG Block for AutoCAD
extension of the house of social interestDrawing labels, details, and other text information extracted from the CAD file (Translated from Spanish): Detail of cut and fold, of the slab rods,…
Single Family Housing DWG Block for AutoCAD
SINGLE FAMILY HOUSINGDrawing labels, details, and other text information extracted from the CAD file (Translated from Spanish): access., room, study, bathroom, fireplace, dining room, kitchen, patio, service, garden, bedroom, passage,…
Moquegua – Quinta DWG Full Project for AutoCAD
The development project in the city of Ilo, in the department of Moquegua in Peru.El project is a sequence of modules, in which you can find 10 houses, according to…
One Family Housing 2 Levels DWG Plan for AutoCAD
HOUSE OF 2 LEVELS, INCLUDING ARCHITECTURAL PLANS, STRUCTURAL, SANITARY, HIDRAHULICOS; ELECTRIC AND FINISHES.Drawing labels, details, and other text information extracted from the CAD file (Translated from Spanish): housing, responsible expert:,…
Architectural Plans 3-Story Townhouse DWG Plan for AutoCAD
box plants and outline elevations cut surfacesDrawing labels, details, and other text information extracted from the CAD file (Translated from Spanish): bathroom, kitchen, dining room, loft, main boundary axis, living…
One Family Housing, 2 Levels DWG Plan for AutoCAD
Complete plans, details of drainage, walls, windows, doors, etc..Drawing labels, details, and other text information extracted from the CAD file (Translated from Romanian): cocina comedor, comedor exterior, cuart.s., lavanderia, ss,…










