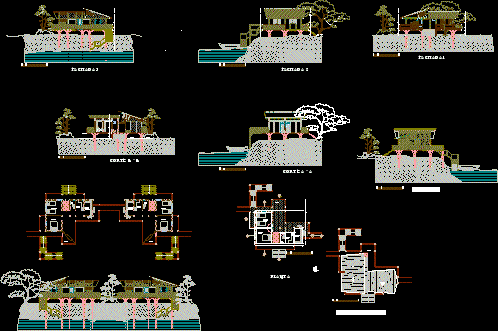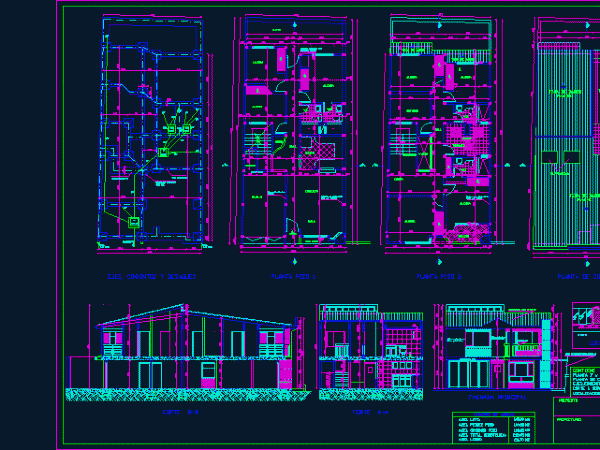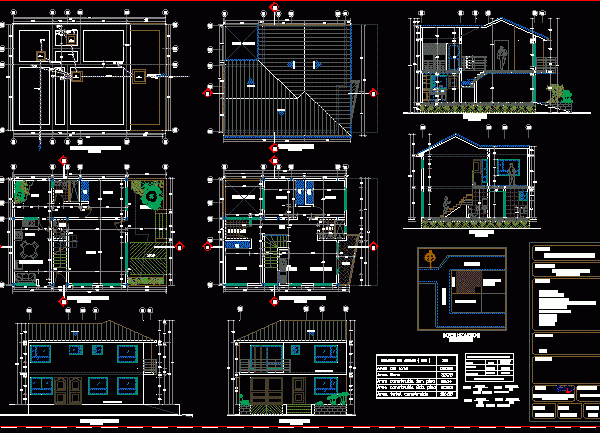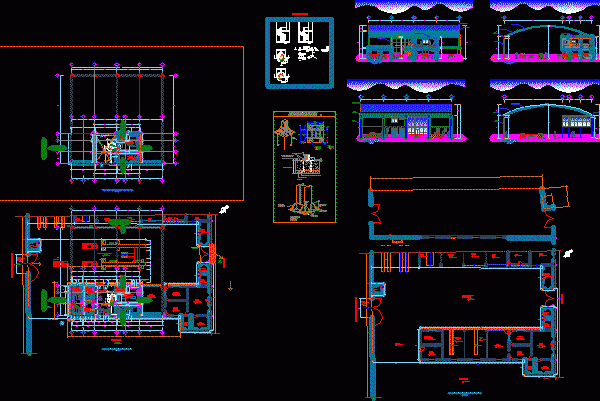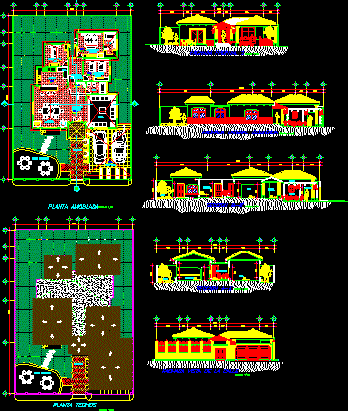Survey And Expansion Of Family Housing DWG Block for AutoCAD
Survey of housing and extension of the same, adding a garage and apartment of 2 rooms.Drawing labels, details, and other text information extracted from the CAD file (Translated from Spanish):…
Elevated House Project DWG Full Project for AutoCAD
Home elevated on wooden platform to prevent flooding in times of winter - Plant; facades; cuts. application of bioclimatic conceptsDrawing labels, details, and other text information extracted from the CAD…
Housing Two Levels DWG Block for AutoCAD
Full design, plants, cuts, facades, gutters.Drawing labels, details, and other text information extracted from the CAD file (Translated from Spanish): location, cut a - a ', existing facades and proposal,…
Two-Storey House DWG Section for AutoCAD
Two levels housing, walls, plants, sections, gutters, deck.Drawing labels, details, and other text information extracted from the CAD file (Translated from Spanish): first floor, floors, longitudinal, area, length of confined…
Luedga Home DWG Block for AutoCAD
House on sloping ground; levels, plants, cuts, facades, gutters, roofDrawing labels, details, and other text information extracted from the CAD file (Translated from Spanish): location, cut a - a ',…
Vehicle Technical Inspection Centre Drtc – Tacna DWG Section for AutoCAD
Draft that is a remodeling and expansion of existing infrastructure owned by the regional transport direction. The proposal seeks the reconversion of environments. Plant has been current and proposed cuts…
One Family Housing, Complete Plans DWG Plan for AutoCAD
drawings; sections, elevations, detailsDrawing labels, details, and other text information extracted from the CAD file (Translated from Spanish): Elevation axis, detail, see elev. axis, det. meeting, projection earo, detail suples…
Detached House And Elevations DWG Section for AutoCAD
Rest Housing with furnished plant - Floor - Roof floor - Sections - ElevationsDrawing labels, details, and other text information extracted from the CAD file (Translated from Spanish): bounded plant,…
Housing DWG Block for AutoCAD
small house of 4.00 x 14.00Drawing labels, details, and other text information extracted from the CAD file (Translated from Spanish): bar, study, sh, kitchen, dining room, patio, closet, bedroom, saw,…


