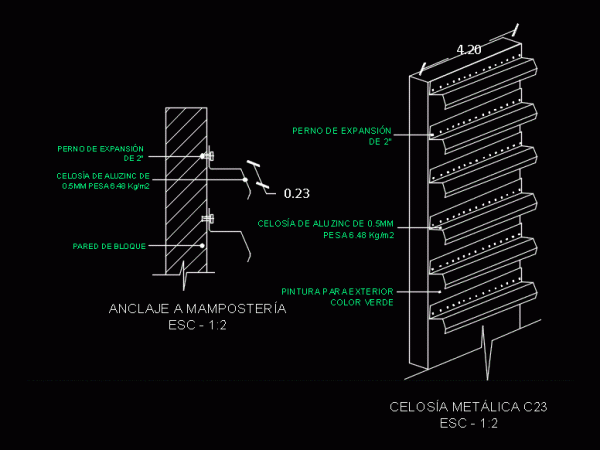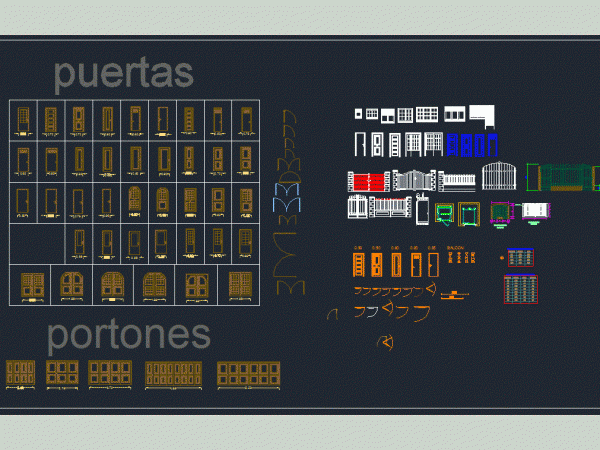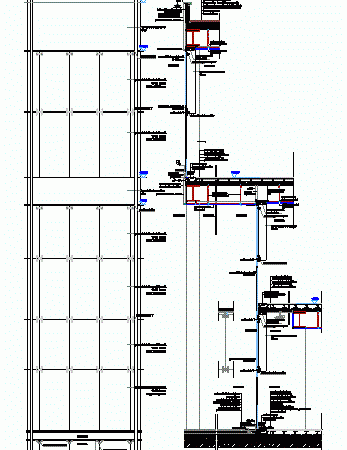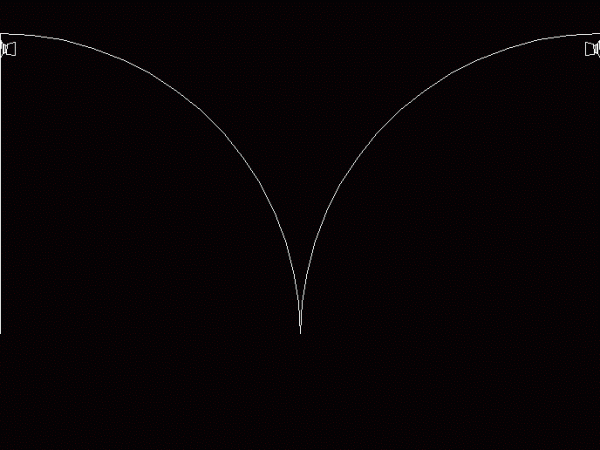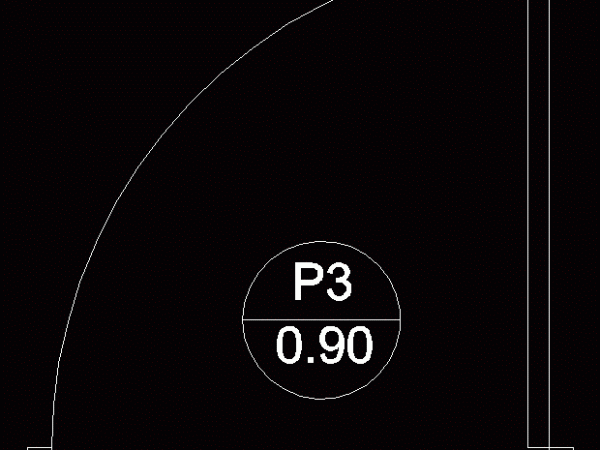Lamas Metal DWG Block for AutoCAD
Hunter Douglas metal slats anchored to masonryRaw text data extracted from CAD file: [raw]\A1;0.23 \W9.57785; CELOSÍA METÁLICA C23 \W9.98673; ESC - 1:2 5 \A1;PERNO DE EXPANSIÓN DE 2" \A1;CELOSÍA DE…
Aluminium Doors And Windows DWG Detail for AutoCAD
Doors and windows; flat views and detailsDrawing labels, details, and other text information extracted from the CAD file (Translated from Spanish): plant, xx-xxx, d e s c r i p…
Doors And Gates DWG Block for AutoCAD
Doors - Gates - RejasDrawing labels, details, and other text information extracted from the CAD file (Translated from Spanish): elevator, flower stand elevation, main door detail, co column, doors, gates,…
Curtain Wall Detail DWG Plan for AutoCAD
Sections in plan and elevation of the structure of a curtain wallDrawing labels, details, and other text information extracted from the CAD file (Translated from Romanian): metallic profile t, waterproofing…
Door Dynamics DWG Block for AutoCAD
A single file which is drawn on floor doors 70cm; 80cm and 90cm with or without namingDrawing labels, details, and other text information extracted from the CAD file (Translated from…
Keyhole DWG Block for AutoCAD
KeyholeDrawing labels, details, and other text information extracted from the CAD file (Translated from Spanish): uc continental university, faculty of engineering, fap mechatronics engineering, subject: drawing for engineering design, student:…
Arabica Door 2D DWG Elevation for AutoCAD
2d elevation drawingDrawing labels, details, and other text information extracted from the CAD file: client:, date, no., revisions, cadd by:, checked by:, approved by:, cadd file name:, date:, scale:, sheet…
Porton 3D DWG Section for AutoCAD
In this document the column structure is shown with beam shoe and by sectionDrawing labels, details, and other text information extracted from the CAD file (Translated from Spanish): shoe plant,…

