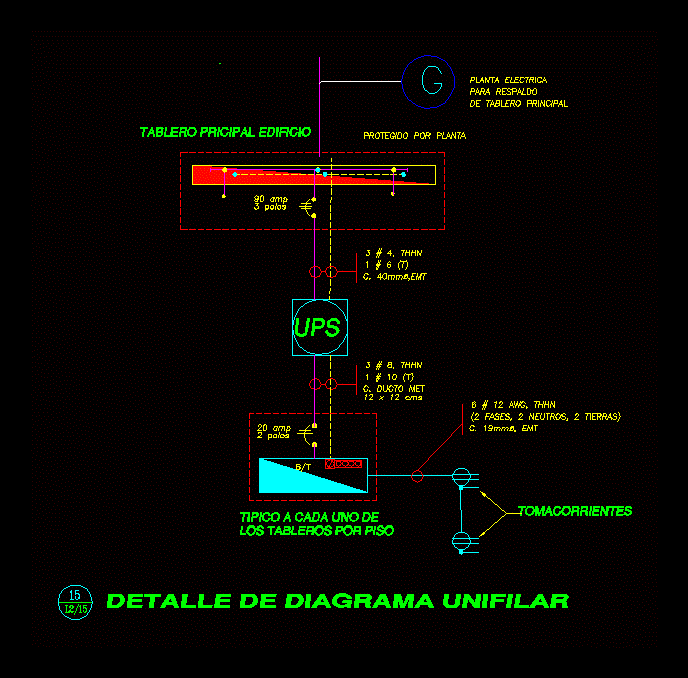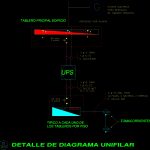ADVERTISEMENT

ADVERTISEMENT
Line Diagram Ups Backup DWG Block for AutoCAD
Line Diagram for Systems Team Sencitivo Outlets UPS backed
Drawing labels, details, and other text information extracted from the CAD file (Translated from Spanish):
Ups, Single line diagram detail, The boards per floor, Typical of each, Protected by plant, Of main board, For backup, power plant, Main building board, Amp, Poles, Thhn, C. Duct met, Cms, Poles, Amp, Thhn, Power outlets, C. Emt, Thhn
Raw text data extracted from CAD file:
| Language | Spanish |
| Drawing Type | Block |
| Category | Mechanical, Electrical & Plumbing (MEP) |
| Additional Screenshots |
 |
| File Type | dwg |
| Materials | |
| Measurement Units | |
| Footprint Area | |
| Building Features | |
| Tags | autocad, block, diagram, DWG, einrichtungen, facilities, gas, gesundheit, l'approvisionnement en eau, la sant, le gaz, line, machine room, maquinas, maschinenrauminstallations, outlets, provision, solid, systems, team, ups, wasser bestimmung, water |
ADVERTISEMENT

